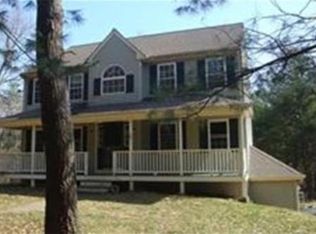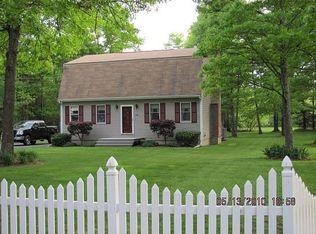Sold for $775,000
$775,000
25 Forrest St, Berkley, MA 02779
4beds
3,336sqft
Single Family Residence
Built in 2002
1.53 Acres Lot
$784,800 Zestimate®
$232/sqft
$3,586 Estimated rent
Home value
$784,800
$706,000 - $871,000
$3,586/mo
Zestimate® history
Loading...
Owner options
Explore your selling options
What's special
Welcome to this stunning four-bedroom, 3 &1/2-bath executive ranch home, where spaciousness meets intimacy. Nestled in a serene country setting, this well-maintained property boasts a large covered front porch, beautiful grounds and ample off-street parking. Step inside to discover a beautifully appointed en suite featuring a walk-in closet and a luxurious soaking tub. The downstairs retreat offers a versatile space, including a fourth bedroom with its own full bath, and a large living area with another half bath, perfect for relaxation or entertainment. The upgraded kitchen, complete with an island peninsula, flows seamlessly into the dining area, making it ideal for gatherings. Experience the grandeur of the living room with its vaulted ceilings and cozy corner gas fireplace, creating a warm and inviting atmosphere. The rear of the home allows you to enjoy the spacious deck and the pool in complete privacy. Experience the perfect blend of comfort and elegance in this remarkable home!
Zillow last checked: 8 hours ago
Listing updated: December 01, 2025 at 03:01pm
Listed by:
Brian Balestracci 508-542-0161,
Milestone Realty, Inc. 508-989-6371
Bought with:
Kimberly Kelliher
Coldwell Banker Realty - Easton
Source: MLS PIN,MLS#: 73383705
Facts & features
Interior
Bedrooms & bathrooms
- Bedrooms: 4
- Bathrooms: 4
- Full bathrooms: 3
- 1/2 bathrooms: 1
- Main level bathrooms: 2
- Main level bedrooms: 3
Primary bedroom
- Features: Bathroom - Full, Bathroom - Double Vanity/Sink, Walk-In Closet(s), Flooring - Wall to Wall Carpet
- Level: Main,First
- Area: 256
- Dimensions: 16 x 16
Bedroom 2
- Features: Ceiling Fan(s), Closet, Flooring - Wall to Wall Carpet, Window Seat
- Level: Main,First
- Area: 208
- Dimensions: 16 x 13
Bedroom 3
- Features: Ceiling Fan(s), Closet, Flooring - Wall to Wall Carpet
- Level: Main,First
- Area: 176
- Dimensions: 16 x 11
Bedroom 4
- Features: Bathroom - Full, Closet, Flooring - Vinyl, Recessed Lighting
- Level: Basement
- Area: 322
- Dimensions: 23 x 14
Bedroom 5
- Area: 195
- Dimensions: 15 x 13
Primary bathroom
- Features: Yes
Bathroom 1
- Features: Bathroom - Full, Bathroom - Double Vanity/Sink, Bathroom - Tiled With Tub, Bathroom - With Shower Stall, Closet - Linen, Flooring - Stone/Ceramic Tile, Jacuzzi / Whirlpool Soaking Tub, Lighting - Sconce
- Level: Main,First
- Area: 108
- Dimensions: 12 x 9
Bathroom 2
- Features: Bathroom - Full, Bathroom - Tiled With Tub & Shower, Closet - Linen, Flooring - Stone/Ceramic Tile, Lighting - Sconce
- Level: Main,First
- Area: 108
- Dimensions: 12 x 9
Bathroom 3
- Features: Bathroom - 3/4, Bathroom - With Shower Stall, Flooring - Vinyl
- Level: Basement
- Area: 49
- Dimensions: 7 x 7
Dining room
- Features: Flooring - Vinyl, Open Floorplan, Lighting - Overhead
- Level: Main,First
- Area: 140
- Dimensions: 14 x 10
Family room
- Features: Bathroom - Half, Flooring - Vinyl, Recessed Lighting
- Level: Basement
Kitchen
- Features: Ceiling Fan(s), Flooring - Vinyl, Countertops - Upgraded, Cabinets - Upgraded, Open Floorplan, Peninsula, Lighting - Pendant
- Level: Main,First
- Area: 176
- Dimensions: 11 x 16
Living room
- Features: Skylight, Ceiling Fan(s), Vaulted Ceiling(s), Flooring - Hardwood, Exterior Access, Open Floorplan, Slider, Lighting - Overhead
- Level: Main,First
- Area: 360
- Dimensions: 15 x 24
Heating
- Baseboard, Oil
Cooling
- Central Air
Appliances
- Included: Electric Water Heater, Water Heater, Range, Dishwasher, Microwave, Refrigerator, Other
- Laundry: First Floor, Electric Dryer Hookup, Washer Hookup
Features
- Bathroom - Half, Bathroom
- Flooring: Vinyl, Carpet, Hardwood, Flooring - Stone/Ceramic Tile
- Doors: Insulated Doors
- Windows: Insulated Windows, Screens
- Basement: Full,Finished,Interior Entry,Bulkhead,Radon Remediation System,Concrete
- Number of fireplaces: 1
- Fireplace features: Living Room
Interior area
- Total structure area: 3,336
- Total interior livable area: 3,336 sqft
- Finished area above ground: 1,836
- Finished area below ground: 1,500
Property
Parking
- Total spaces: 12
- Parking features: Attached, Garage Door Opener, Paved Drive, Off Street, Paved
- Attached garage spaces: 2
- Uncovered spaces: 10
Accessibility
- Accessibility features: No
Features
- Patio & porch: Porch, Deck - Wood, Covered
- Exterior features: Porch, Deck - Wood, Covered Patio/Deck, Pool - Above Ground, Rain Gutters, Storage, Sprinkler System, Screens
- Has private pool: Yes
- Pool features: Above Ground
Lot
- Size: 1.53 Acres
- Features: Gentle Sloping
Details
- Additional structures: Workshop
- Parcel number: M:004.0 B:0073 L:0009.0,4233744
- Zoning: R1
Construction
Type & style
- Home type: SingleFamily
- Architectural style: Ranch
- Property subtype: Single Family Residence
Materials
- Frame
- Foundation: Concrete Perimeter
- Roof: Shingle
Condition
- Year built: 2002
Utilities & green energy
- Electric: 200+ Amp Service
- Sewer: Private Sewer
- Water: Private
- Utilities for property: for Electric Range, for Electric Oven, for Electric Dryer, Washer Hookup
Green energy
- Energy efficient items: Thermostat
Community & neighborhood
Security
- Security features: Security System
Community
- Community features: Stable(s), Golf, Conservation Area, Highway Access, House of Worship, Public School
Location
- Region: Berkley
Other
Other facts
- Listing terms: Contract
- Road surface type: Paved
Price history
| Date | Event | Price |
|---|---|---|
| 12/1/2025 | Sold | $775,000-0.6%$232/sqft |
Source: MLS PIN #73383705 Report a problem | ||
| 10/5/2025 | Contingent | $779,900$234/sqft |
Source: MLS PIN #73383705 Report a problem | ||
| 9/1/2025 | Listed for sale | $779,900$234/sqft |
Source: MLS PIN #73383705 Report a problem | ||
| 8/12/2025 | Contingent | $779,900$234/sqft |
Source: MLS PIN #73383705 Report a problem | ||
| 7/22/2025 | Listed for sale | $779,900+2.6%$234/sqft |
Source: MLS PIN #73383705 Report a problem | ||
Public tax history
| Year | Property taxes | Tax assessment |
|---|---|---|
| 2025 | $8,313 -5.7% | $692,200 -2.2% |
| 2024 | $8,816 +5.9% | $708,100 +12.5% |
| 2023 | $8,323 +1.7% | $629,600 +5.8% |
Find assessor info on the county website
Neighborhood: 02779
Nearby schools
GreatSchools rating
- 5/10Berkley Community SchoolGrades: PK-4Distance: 0.6 mi
- 7/10Berkley Middle SchoolGrades: 5-8Distance: 0.9 mi
- 6/10Somerset Berkley Regional High SchoolGrades: 9-12Distance: 7.1 mi
Get a cash offer in 3 minutes
Find out how much your home could sell for in as little as 3 minutes with a no-obligation cash offer.
Estimated market value$784,800
Get a cash offer in 3 minutes
Find out how much your home could sell for in as little as 3 minutes with a no-obligation cash offer.
Estimated market value
$784,800

