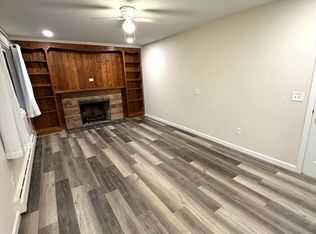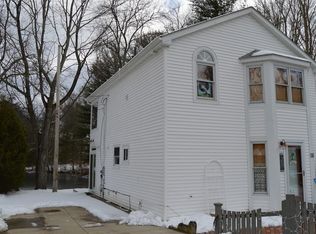Live Your Vacation in this waterfront Forge Pond magical place! Completely remodeled and with addition after purchase in 2007, this charming Contemporary is full of light and space. Foyer leads to a living room with gas fireplace, open to dining room and kitchen with breakfast bar and pantry. Sun room with sleeping or storage loft and dining room lead to the wonderful backyard and waterfront on Forge Pond that make outdoor living space tranquil and filled with abundant wildlife. Unique "guest room" hidden in outdoor shed is just one of many surprises that will delight you. 2nd floor large bedroom suite with updated full bath and study or dressing room in the tower, second bedroom and an office room, all updated, with storage spaces cleverly maximized. Addition on 1st floor includes full bath and utility area with convenient laundry. All located on private dirt road with full services from town, including trash and recycle pick-up and snow removal. You don't want to miss this home!
This property is off market, which means it's not currently listed for sale or rent on Zillow. This may be different from what's available on other websites or public sources.


