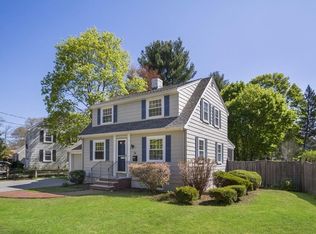Deceivingly spacious Cape style home located a short distance to the Greenwood commuter stop and the 136,137 bus routes to Malden Center. This inviting home with its spacious sun filled kitchen, having updated appliances, peninsular and dining area is ideal for comfortable kitchen gatherings. The fireplace living room, full dining room and family room enhance the first level. The second floor has four true bedrooms with ample closets and full bath. The rear yard offers privacy and could be ideal for gardening and or outside relaxing. There is an attached one car garage and parking for four cars. The exterior of home was painted three years ago, the interior was painted four years ago and the roof was replaced in October 2019. Strick Covid-19 guide lines must be followed. Controlled Showings Friday, Saturday and Sunday
This property is off market, which means it's not currently listed for sale or rent on Zillow. This may be different from what's available on other websites or public sources.
