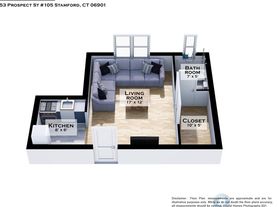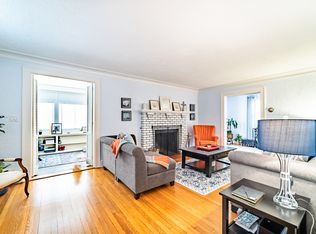Experience elevated city living in this exquisite penthouse at The Classic, one of Stamford's most sought-after addresses. Spanning 2,113 square feet, this residence is bathed in natural light from sunrise to sunset and offers breathtaking city views from every angle. Savor spectacular sunsets from any of the three spacious private balconies. Perfectly situated in the heart of downtown Stamford, this pet-friendly building offers premier amenities including a private dog park, 24/7 concierge, shuttle to the train, glass-enclosed rooftop pool, fitness center, BBQ and picnic area, and a resident club room. Inside, the open-concept floor plan highlights floor-to-ceiling windows framing panoramic views, a designer kitchen with Carrera marble countertops, and professional-grade Viking and Sub-Zero appliances with bar seating. Rent includes gas, water, sewer, two deeded parking spaces, and full access to all building amenities. Just steps from shops, restaurants, theaters, parks, and the beach, this penthouse defines luxury and convenience-city living at its finest.
Condo for rent
$7,500/mo
Fees may apply
25 Forest St APT 14G, Stamford, CT 06901
3beds
2,113sqft
Price may not include required fees and charges.
Condo
Available now
No pets
Central air
In unit laundry
2 Garage spaces parking
Electric, forced air
What's special
Panoramic viewsExquisite penthouseBreathtaking city viewsSpacious private balconiesCarrera marble countertopsDesigner kitchen
- 9 days |
- -- |
- -- |
Travel times
Looking to buy when your lease ends?
Consider a first-time homebuyer savings account designed to grow your down payment with up to a 6% match & a competitive APY.
Facts & features
Interior
Bedrooms & bathrooms
- Bedrooms: 3
- Bathrooms: 3
- Full bathrooms: 3
Heating
- Electric, Forced Air
Cooling
- Central Air
Appliances
- Included: Dishwasher, Dryer, Range, Refrigerator, Washer
- Laundry: In Unit, Main Level
Features
- View
Interior area
- Total interior livable area: 2,113 sqft
Property
Parking
- Total spaces: 2
- Parking features: Garage, Covered
- Has garage: Yes
- Details: Contact manager
Features
- Stories: 1
- Exterior features: Clubhouse, Electric Water Heater, Elevator(s), Exercise Room/Health Club, Garage, Gas included in rent, Heating system: Forced Air, Heating: Electric, In Ground, Main Level, Management, Near Public Transport, Park, Pets - No, Pool, Sewage included in rent, Shopping/Mall, Shuttle Service, Tankless Water Heater, Taxes included in rent, Water included in rent, Wine Cooler
- Has view: Yes
- View description: City View, Water View
Lot
- Features: Near Public Transit
Details
- Parcel number: STAMM004B3955U14G
Construction
Type & style
- Home type: Condo
- Property subtype: Condo
Condition
- Year built: 1990
Utilities & green energy
- Utilities for property: Gas, Sewage, Water
Building
Management
- Pets allowed: No
Community & HOA
Community
- Features: Clubhouse, Pool
HOA
- Amenities included: Pool
Location
- Region: Stamford
Financial & listing details
- Lease term: 12 Months,Month To Month
Price history
| Date | Event | Price |
|---|---|---|
| 11/10/2025 | Listed for rent | $7,500$4/sqft |
Source: Smart MLS #24137698 | ||
| 1/27/2023 | Sold | $800,000+0.1%$379/sqft |
Source: | ||
| 1/11/2023 | Pending sale | $799,000$378/sqft |
Source: | ||
| 1/11/2023 | Contingent | $799,000$378/sqft |
Source: | ||
| 12/9/2022 | Listed for sale | $799,000-11.1%$378/sqft |
Source: | ||
Neighborhood: Downtown
There are 2 available units in this apartment building

