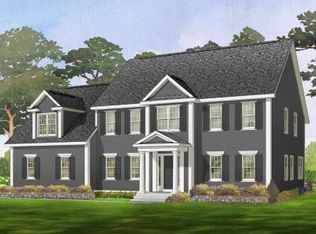Gracious ranch-style home ideally situated in one of Weston's finest neighborhoods. Located at a quiet cul-de-sac, this elegant home is loaded w/ stunning architectural detail w/ exceptional finish work throughout. Magnificent views from the banquet-sized, fireplaced living and dining rooms; Vaulted ceiling, large luxury windows and built ins in the sun-drenched family room; an open-concept eat-in kitchen equipped w/ ss appliances, custom built-in floor-to-ceiling cabinets, large island and skylights; the master suite w/ a stunning bathroom, an office/sitting area and a large walk-in closet. Two more spacious bedrooms and another full bath complete the main level. The walkout lower level has the 4th bedroom w/ a renovated bath, a spacious recreation room, a home office, an exercise room and laundry. Sun-drenched yard is perfect for gardening and family activities. Steps to the commuter rail, minutes to shopping and restaurants. Quick access to I-95 and I-90.
This property is off market, which means it's not currently listed for sale or rent on Zillow. This may be different from what's available on other websites or public sources.
