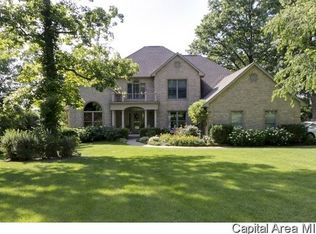Sold for $1,049,753 on 10/31/25
$1,049,753
25 Forest Rdg, Springfield, IL 62712
5beds
5,850sqft
Single Family Residence, Residential
Built in 1998
1.35 Acres Lot
$1,056,700 Zestimate®
$179/sqft
$4,605 Estimated rent
Home value
$1,056,700
$1.00M - $1.11M
$4,605/mo
Zestimate® history
Loading...
Owner options
Explore your selling options
What's special
Lake Life is Calling You! Looking for the perfect forever Lake home or a Family Vacation Destination Getaway? This home checks all the boxes. Lots of living and entertaining space both inside and out. With five bedrooms and 4.5 baths, there is space for everyone. Main floor primary suite for privacy & convenience. Built in 1998 and extensively updated in 2012, this home offers all the modern amenities you want and expect. Soaring windows offer beautiful outdoors and Lake view. This all brick home with a lime wash is 2-stories with a finished walk-out basement. Large kitchen/dining space, main floor and lower level entertaining spaces. Directly accessible off the kitchen/dining area, the outside fun continues with a large composite deck. Located on a 1.3 acre lot & 224' of shoreline w/ sea wall. Lake side you will find a boat dock, boat lift and jet ski stations, and storage bldg. Plus a romantic waterside daybed swing to watch summer sunsets. BY APPOINTMENT ONLY, DO NOT ACCESS PROPERTY WITHOUT A LICENSED REALTOR.
Zillow last checked: 8 hours ago
Listing updated: November 03, 2025 at 12:01pm
Listed by:
Rebecca L Hendricks Pref:217-725-8455,
The Real Estate Group, Inc.
Bought with:
Jane Hay, 475117683
The Real Estate Group, Inc.
Source: RMLS Alliance,MLS#: CA1038364 Originating MLS: Capital Area Association of Realtors
Originating MLS: Capital Area Association of Realtors

Facts & features
Interior
Bedrooms & bathrooms
- Bedrooms: 5
- Bathrooms: 5
- Full bathrooms: 4
- 1/2 bathrooms: 1
Bedroom 1
- Level: Main
- Dimensions: 18ft 4in x 16ft 0in
Bedroom 2
- Level: Upper
- Dimensions: 15ft 4in x 13ft 8in
Bedroom 3
- Level: Upper
- Dimensions: 16ft 0in x 12ft 8in
Bedroom 4
- Level: Upper
- Dimensions: 13ft 0in x 12ft 8in
Bedroom 5
- Level: Basement
- Dimensions: 24ft 0in x 12ft 0in
Other
- Level: Main
- Dimensions: 15ft 4in x 18ft 4in
Other
- Area: 1650
Additional room
- Description: Other Room
- Level: Main
- Dimensions: 13ft 0in x 13ft 0in
Kitchen
- Level: Main
- Dimensions: 16ft 0in x 25ft 0in
Laundry
- Level: Main
Living room
- Level: Main
- Dimensions: 28ft 0in x 17ft 8in
Main level
- Area: 2100
Upper level
- Area: 2100
Heating
- Forced Air, Zoned
Cooling
- Zoned, Central Air
Appliances
- Included: Dishwasher, Disposal, Dryer, Microwave, Other, Range, Refrigerator, Washer, Gas Water Heater
Features
- Ceiling Fan(s), Vaulted Ceiling(s), Solid Surface Counter
- Windows: Skylight(s)
- Basement: Full,Partially Finished
- Number of fireplaces: 4
- Fireplace features: Family Room, Gas Log, Living Room
Interior area
- Total structure area: 4,200
- Total interior livable area: 5,850 sqft
Property
Parking
- Total spaces: 3
- Parking features: Attached
- Attached garage spaces: 3
- Details: Number Of Garage Remotes: 2
Features
- Levels: Two
- Patio & porch: Deck
- Exterior features: Dock, Boat Lift
- Has view: Yes
- View description: Lake
- Has water view: Yes
- Water view: Lake
- Waterfront features: Pond/Lake
- Frontage length: Water Frontage: 224.4
Lot
- Size: 1.34 Acres
Details
- Additional structures: Shed(s)
- Parcel number: 29010101007
Construction
Type & style
- Home type: SingleFamily
- Property subtype: Single Family Residence, Residential
Materials
- Frame, Brick
- Foundation: Concrete Perimeter
- Roof: Shingle
Condition
- New construction: No
- Year built: 1998
Utilities & green energy
- Sewer: Septic Tank
- Water: Public
- Utilities for property: Cable Available
Community & neighborhood
Security
- Security features: Security System
Location
- Region: Springfield
- Subdivision: Lake Springfield
Other
Other facts
- Road surface type: Paved
Price history
| Date | Event | Price |
|---|---|---|
| 10/31/2025 | Sold | $1,049,753-22.2%$179/sqft |
Source: | ||
| 9/30/2025 | Pending sale | $1,350,000$231/sqft |
Source: | ||
| 9/23/2025 | Listed for sale | $1,350,000+48.4%$231/sqft |
Source: | ||
| 8/2/2012 | Sold | $910,000$156/sqft |
Source: Agent Provided Report a problem | ||
Public tax history
| Year | Property taxes | Tax assessment |
|---|---|---|
| 2024 | $30,664 +5.3% | $431,405 +9.5% |
| 2023 | $29,124 +3.6% | $394,049 +5.4% |
| 2022 | $28,109 +2.9% | $373,790 +3.9% |
Find assessor info on the county website
Neighborhood: 62712
Nearby schools
GreatSchools rating
- 8/10Ball Elementary SchoolGrades: PK-4Distance: 2 mi
- 7/10Glenwood Middle SchoolGrades: 7-8Distance: 3.1 mi
- 7/10Glenwood High SchoolGrades: 9-12Distance: 4.3 mi
Schools provided by the listing agent
- Middle: Glenwood
Source: RMLS Alliance. This data may not be complete. We recommend contacting the local school district to confirm school assignments for this home.

Get pre-qualified for a loan
At Zillow Home Loans, we can pre-qualify you in as little as 5 minutes with no impact to your credit score.An equal housing lender. NMLS #10287.
