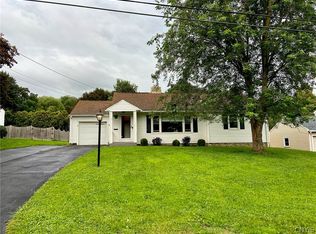Closed
$340,000
25 Forest Rd, Utica, NY 13501
5beds
1,680sqft
Single Family Residence
Built in 1953
0.45 Acres Lot
$375,700 Zestimate®
$202/sqft
$3,615 Estimated rent
Home value
$375,700
$357,000 - $394,000
$3,615/mo
Zestimate® history
Loading...
Owner options
Explore your selling options
What's special
If there are unicorns, this may be one! A big cape with 5 beds/2 baths, a beautiful deep fenced back yard with vinyl deck and above ground pool. Bright and light, warm and wonderful, describe the vibe of this home. The newly refinished hardwoods in living and dining room shine. The bathrooms were recently refreshed and the eat in kitchen has a big pantry and new luxury plank flooring. The three season porch off the amply sized 2 stall garage invites relaxing or jamming with friends; whatever your preference might be! This home includes updates in insulation, some recently painted rooms and a wood fireplace insert. (There is even a camouflaged escape ladder to locate!) All this rests in the coveted Benton Hills neighborhood where the brand new front door shouts welcome from the road. Come explore!
Zillow last checked: 8 hours ago
Listing updated: August 21, 2023 at 06:13am
Listed by:
John C. Brown 315-570-6640,
Coldwell Banker Faith Properties,
Cindy Lazzaro 315-489-7114,
Coldwell Banker Faith Properties
Bought with:
Susan Kraft, 10401325127
Weichert Realtors Premier Properties
Source: NYSAMLSs,MLS#: S1478112 Originating MLS: Mohawk Valley
Originating MLS: Mohawk Valley
Facts & features
Interior
Bedrooms & bathrooms
- Bedrooms: 5
- Bathrooms: 2
- Full bathrooms: 2
- Main level bathrooms: 1
- Main level bedrooms: 2
Bedroom 1
- Level: First
- Dimensions: 12 x 11
Bedroom 1
- Level: First
- Dimensions: 12.00 x 11.00
Bedroom 2
- Level: First
- Dimensions: 13 x 12
Bedroom 2
- Level: First
- Dimensions: 13.00 x 12.00
Bedroom 3
- Level: Second
- Dimensions: 13 x 12
Bedroom 3
- Level: Second
- Dimensions: 13.00 x 12.00
Bedroom 4
- Level: Second
- Dimensions: 11 x 9
Bedroom 4
- Level: Second
- Dimensions: 11.00 x 9.00
Bedroom 5
- Level: Second
- Dimensions: 12 x 15
Bedroom 5
- Level: Second
- Dimensions: 12.00 x 15.00
Basement
- Level: Basement
Basement
- Level: Basement
Dining room
- Level: First
- Dimensions: 13 x 10
Dining room
- Level: First
- Dimensions: 13.00 x 10.00
Family room
- Level: First
Family room
- Level: First
Kitchen
- Level: First
- Dimensions: 13 x 12
Kitchen
- Level: First
- Dimensions: 13.00 x 12.00
Living room
- Level: First
- Dimensions: 14 x 19
Living room
- Level: First
- Dimensions: 14.00 x 19.00
Other
- Level: First
- Dimensions: 12 x 8
Other
- Level: First
- Dimensions: 12.00 x 8.00
Heating
- Gas, Forced Air
Cooling
- Central Air
Appliances
- Included: Convection Oven, Dishwasher, Electric Oven, Electric Range, Electric Water Heater, Microwave, Refrigerator
- Laundry: In Basement
Features
- Ceiling Fan(s), Separate/Formal Dining Room, Eat-in Kitchen, Separate/Formal Living Room, Pantry, Bedroom on Main Level
- Flooring: Hardwood, Luxury Vinyl, Varies
- Basement: Full
- Number of fireplaces: 1
Interior area
- Total structure area: 1,680
- Total interior livable area: 1,680 sqft
Property
Parking
- Total spaces: 2
- Parking features: Attached, Electricity, Garage, Driveway, Garage Door Opener
- Attached garage spaces: 2
Accessibility
- Accessibility features: Low Threshold Shower
Features
- Levels: Two
- Stories: 2
- Patio & porch: Deck, Enclosed, Porch
- Exterior features: Blacktop Driveway, Deck, Fully Fenced, Pool
- Pool features: Above Ground
- Fencing: Full
Lot
- Size: 0.45 Acres
- Dimensions: 97 x 205
- Features: Residential Lot
Details
- Parcel number: 30488933900800040440000000
- Special conditions: Standard
Construction
Type & style
- Home type: SingleFamily
- Architectural style: Cape Cod
- Property subtype: Single Family Residence
Materials
- Aluminum Siding, Steel Siding
- Foundation: Block
- Roof: Asphalt,Shingle
Condition
- Resale
- Year built: 1953
Utilities & green energy
- Electric: Circuit Breakers, Fuses
- Sewer: Connected
- Water: Connected, Public
- Utilities for property: Cable Available, High Speed Internet Available, Sewer Connected, Water Connected
Green energy
- Energy efficient items: Appliances
Community & neighborhood
Location
- Region: Utica
- Subdivision: Benton
Other
Other facts
- Listing terms: Cash,Conventional,FHA,VA Loan
Price history
| Date | Event | Price |
|---|---|---|
| 8/11/2023 | Sold | $340,000+0%$202/sqft |
Source: | ||
| 7/26/2023 | Pending sale | $339,900$202/sqft |
Source: | ||
| 6/22/2023 | Contingent | $339,900$202/sqft |
Source: | ||
| 6/14/2023 | Listed for sale | $339,900+81.9%$202/sqft |
Source: | ||
| 7/1/2014 | Sold | $186,900$111/sqft |
Source: | ||
Public tax history
| Year | Property taxes | Tax assessment |
|---|---|---|
| 2024 | -- | $123,400 |
| 2023 | -- | $123,400 |
| 2022 | -- | $123,400 |
Find assessor info on the county website
Neighborhood: 13501
Nearby schools
GreatSchools rating
- 7/10Hughes Elementary SchoolGrades: K-6Distance: 0.4 mi
- 7/10Perry Junior High SchoolGrades: 7-9Distance: 0.5 mi
- 10/10New Hartford Senior High SchoolGrades: 10-12Distance: 1 mi
Schools provided by the listing agent
- District: New Hartford
Source: NYSAMLSs. This data may not be complete. We recommend contacting the local school district to confirm school assignments for this home.
