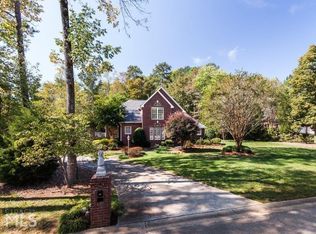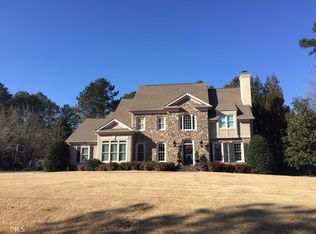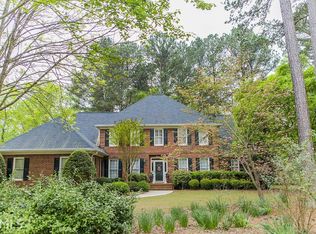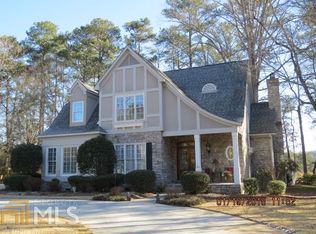HORSELEG CONVENIENCE & CHARM! Hunters Glen is a lovely circular neighborhood with a great sense of community for all who live there. This all brick GEM boasts so many extras...it's a must see. Enjoy the master on main with updated bath and 2 walk in closets, the open floor plan with new kitchen island, the awesome outdoor patio complete with fireplace and place for the big screen, 3 upstairs bedrooms with 3 full baths PLUS a large bonus room, private enclosed backyard, 2 car garage AND parking pad, and MUCH MORE!! It's ready for the next family to call it home!
This property is off market, which means it's not currently listed for sale or rent on Zillow. This may be different from what's available on other websites or public sources.



