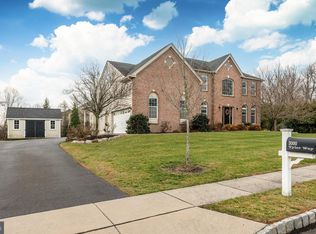Sold for $1,050,000 on 01/17/25
$1,050,000
25 Folly Rd, Chalfont, PA 18914
4beds
3,656sqft
Single Family Residence
Built in 2013
0.42 Acres Lot
$1,070,900 Zestimate®
$287/sqft
$4,648 Estimated rent
Home value
$1,070,900
$996,000 - $1.16M
$4,648/mo
Zestimate® history
Loading...
Owner options
Explore your selling options
What's special
Step into a world of warmth and elegance at 25 Folly Road! This Stunning home will charm you from the second you walk into the grand two-story foyer with sweeping staircase! The formal living room with architectural columns, formal dining room, office/playroom, powder room and convenient first floor laundry all flow together perfectly! But the real gem is the expansive Gourmet Kitchen attached to a stunning two story Family room with spectacular natural light, floor to ceiling stone gas fireplace and an additional staircase! Perfect for making lasting memories! The kitchen boasts all upgraded stainless steel appliances, granite countertops, upgraded cabinetry, a large island, fabulous pantry and expanded breakfast dining area! Upstairs you find a huge primary suite with tray ceiling accompanied by a large sitting room, huge walk-in closet and a primary bath that will exceed your expectations. Three additional, generously sized bedrooms and a hall bath complete the second floor. Head downstairs to the newly finished basement for even more space! There is a great size office, another potential bedroom, tons of room to play, a beautifully done full bathroom and a storage room of your dreams! Embrace the tranquility of the breathtaking sunsets as you enjoy the extra wide upgraded composite deck and patio with built-in firepit! This well loved and well maintained home doesn't stop there! This home comes with a Generator, Radon fan, smart thermostat, and smart lighting in the family room and kitchen! Complete with top-notch Central Bucks Schools, nearby parks, and amenities of all kinds just a stone's throw away!
Zillow last checked: 8 hours ago
Listing updated: December 12, 2025 at 08:57am
Listed by:
Lauren Perno 402-405-3444,
Coldwell Banker Realty
Bought with:
Anthony Tenuto, RS369557
Keller Williams Main Line
Tandra Bowers, RS302887
Keller Williams Main Line
Source: Bright MLS,MLS#: PABU2084560
Facts & features
Interior
Bedrooms & bathrooms
- Bedrooms: 4
- Bathrooms: 4
- Full bathrooms: 3
- 1/2 bathrooms: 1
- Main level bathrooms: 3
- Main level bedrooms: 4
Basement
- Area: 0
Heating
- Forced Air, Natural Gas
Cooling
- Central Air, Natural Gas
Appliances
- Included: Microwave, Built-In Range, Cooktop, Dishwasher, Disposal, Dryer, Oven, Oven/Range - Gas, Refrigerator, Stainless Steel Appliance(s), Washer, Water Heater, Gas Water Heater
- Laundry: Main Level
Features
- Soaking Tub, Bathroom - Tub Shower, Bathroom - Walk-In Shower, Breakfast Area, Ceiling Fan(s), Combination Kitchen/Dining, Open Floorplan, Formal/Separate Dining Room, Kitchen - Gourmet, Kitchen Island, Pantry, Primary Bath(s), Recessed Lighting, Store/Office, Upgraded Countertops, Walk-In Closet(s), Dry Wall, Cathedral Ceiling(s), 9'+ Ceilings, 2 Story Ceilings, Tray Ceiling(s)
- Flooring: Hardwood, Carpet, Ceramic Tile, Wood
- Doors: French Doors
- Basement: Interior Entry,Concrete,Partially Finished,Sump Pump,Windows
- Number of fireplaces: 1
- Fireplace features: Gas/Propane, Stone
Interior area
- Total structure area: 3,656
- Total interior livable area: 3,656 sqft
- Finished area above ground: 3,656
- Finished area below ground: 0
Property
Parking
- Total spaces: 2
- Parking features: Garage Door Opener, Inside Entrance, Asphalt, Attached, Driveway
- Attached garage spaces: 2
- Has uncovered spaces: Yes
Accessibility
- Accessibility features: 2+ Access Exits
Features
- Levels: Two
- Stories: 2
- Patio & porch: Deck, Patio
- Exterior features: Lighting, Rain Gutters
- Pool features: None
Lot
- Size: 0.42 Acres
Details
- Additional structures: Above Grade, Below Grade
- Parcel number: 50010009020
- Zoning: PRD
- Zoning description: Residential
- Special conditions: Standard
Construction
Type & style
- Home type: SingleFamily
- Architectural style: Colonial
- Property subtype: Single Family Residence
Materials
- Frame
- Foundation: Concrete Perimeter
- Roof: Asphalt
Condition
- New construction: No
- Year built: 2013
Utilities & green energy
- Sewer: Public Sewer
- Water: Public
Community & neighborhood
Security
- Security features: Fire Sprinkler System
Location
- Region: Chalfont
- Subdivision: Warrington Meadows
- Municipality: WARRINGTON TWP
Other
Other facts
- Listing agreement: Exclusive Right To Sell
- Listing terms: Cash,Conventional,FHA
- Ownership: Fee Simple
Price history
| Date | Event | Price |
|---|---|---|
| 1/17/2025 | Sold | $1,050,000+5.1%$287/sqft |
Source: | ||
| 12/22/2024 | Pending sale | $999,000$273/sqft |
Source: | ||
| 12/20/2024 | Listed for sale | $999,000+71.8%$273/sqft |
Source: | ||
| 8/14/2013 | Sold | $581,500$159/sqft |
Source: Public Record Report a problem | ||
Public tax history
| Year | Property taxes | Tax assessment |
|---|---|---|
| 2025 | $12,404 | $64,750 |
| 2024 | $12,404 +12.1% | $64,750 |
| 2023 | $11,066 +2% | $64,750 |
Find assessor info on the county website
Neighborhood: 18914
Nearby schools
GreatSchools rating
- 6/10Titus El SchoolGrades: K-6Distance: 2.2 mi
- 8/10Tamanend Middle SchoolGrades: 7-9Distance: 2.9 mi
- 10/10Central Bucks High School-SouthGrades: 10-12Distance: 1.9 mi
Schools provided by the listing agent
- Elementary: Titus
- Middle: Tamanend
- High: Central Bucks High School South
- District: Central Bucks
Source: Bright MLS. This data may not be complete. We recommend contacting the local school district to confirm school assignments for this home.

Get pre-qualified for a loan
At Zillow Home Loans, we can pre-qualify you in as little as 5 minutes with no impact to your credit score.An equal housing lender. NMLS #10287.
Sell for more on Zillow
Get a free Zillow Showcase℠ listing and you could sell for .
$1,070,900
2% more+ $21,418
With Zillow Showcase(estimated)
$1,092,318