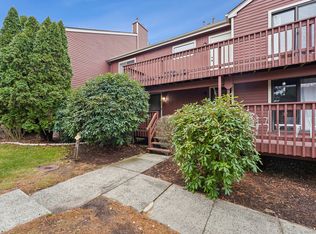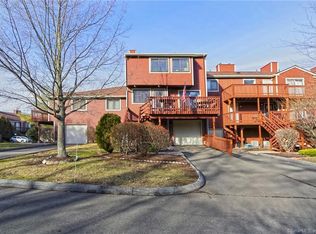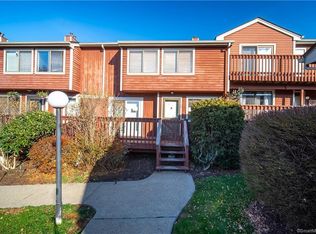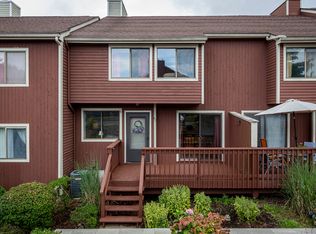Sold for $275,000
$275,000
25 Florence Road #84, Branford, CT 06405
1beds
950sqft
Condominium, Townhouse
Built in 1988
-- sqft lot
$281,500 Zestimate®
$289/sqft
$1,850 Estimated rent
Home value
$281,500
$251,000 - $315,000
$1,850/mo
Zestimate® history
Loading...
Owner options
Explore your selling options
What's special
The one you have been waiting for! Welcome home to this beautifully renovated (2025) spacious first floor end unit in the highly sought after Orchard Heights Condominiums. Nestled in a serene location at the back of the complex, this bright and beautiful home offers tranquility along with convenience to a vast array of shoreline amenities. This lovely home comes complete with all new mechanicals, newly renovated kitchen complete with brand new quartz countertops and stainless steel appliances, newly renovated bathroom complete with brand new high end finishes, beautifully resurfaced and remodeled natural white oak hardwood floors, brand new high end carpeting, and fresh paint! The main level offers the ease of one-level living, your stunningly renovated kitchen with convenient pass-through window/bar to the living room featuring a private deck, while a separate dining room provides ample space. A spacious bedroom with walk-in closet, 2 additional closets, and a full bath complete the main level. Descend downstairs to discover the beautiful, freshly painted finished basement space and in-unit laundry facilities. 1 dedicated parking space plus plenty of visitor parking. Close to restaurants, shopping, and minutes from the beach! Natural gas heat, BRAND NEW Furnace and Central Air, public water and sewer included in the HOA fee. Book your showing today! Seller to offer credit at closing.
Zillow last checked: 8 hours ago
Listing updated: July 28, 2025 at 12:17pm
Listed by:
Jason Saphire 877-249-5478,
www.HomeZu.com 877-249-5478
Bought with:
Heather Clinton, RES.0776259
Berkshire Hathaway NE Prop.
Source: Smart MLS,MLS#: 24103499
Facts & features
Interior
Bedrooms & bathrooms
- Bedrooms: 1
- Bathrooms: 1
- Full bathrooms: 1
Primary bedroom
- Level: Main
Dining room
- Level: Main
Living room
- Level: Main
Heating
- Forced Air, Natural Gas
Cooling
- Central Air
Appliances
- Included: Oven/Range, Microwave, Range Hood, Refrigerator, Freezer, Subzero, Dishwasher, Disposal, Water Heater
- Laundry: Lower Level
Features
- Basement: Full,Heated,Finished,Cooled
- Attic: None
- Has fireplace: No
- Common walls with other units/homes: End Unit
Interior area
- Total structure area: 950
- Total interior livable area: 950 sqft
- Finished area above ground: 950
- Finished area below ground: 0
Property
Parking
- Parking features: None
Features
- Stories: 2
- Patio & porch: Wrap Around, Deck, Covered
- Exterior features: Garden
Lot
- Features: Secluded, Wooded
Details
- Parcel number: 1061607
- Zoning: Res
Construction
Type & style
- Home type: Condo
- Architectural style: Ranch,Townhouse
- Property subtype: Condominium, Townhouse
- Attached to another structure: Yes
Materials
- Wood Siding
Condition
- New construction: No
- Year built: 1988
Utilities & green energy
- Sewer: Public Sewer
- Water: Public
Community & neighborhood
Community
- Community features: Basketball Court, Health Club, Park, Playground, Pool, Public Rec Facilities, Shopping/Mall, Tennis Court(s)
Location
- Region: Branford
- Subdivision: Branford Hills
HOA & financial
HOA
- Has HOA: Yes
- HOA fee: $240 monthly
- Amenities included: Management
- Services included: Maintenance Grounds, Trash, Snow Removal, Road Maintenance, Insurance
Price history
| Date | Event | Price |
|---|---|---|
| 7/28/2025 | Pending sale | $299,000+8.7%$315/sqft |
Source: | ||
| 7/25/2025 | Sold | $275,000-8%$289/sqft |
Source: | ||
| 6/12/2025 | Listed for sale | $299,000+65.2%$315/sqft |
Source: | ||
| 12/13/2024 | Sold | $181,000+49%$191/sqft |
Source: Public Record Report a problem | ||
| 8/13/2018 | Sold | $121,500+3.4%$128/sqft |
Source: | ||
Public tax history
| Year | Property taxes | Tax assessment |
|---|---|---|
| 2025 | $3,257 +22.1% | $152,200 +73.9% |
| 2024 | $2,667 +2% | $87,500 |
| 2023 | $2,615 +1.5% | $87,500 |
Find assessor info on the county website
Neighborhood: 06405
Nearby schools
GreatSchools rating
- 4/10Mary T. Murphy SchoolGrades: PK-4Distance: 1.9 mi
- 6/10Francis Walsh Intermediate SchoolGrades: 5-8Distance: 3.1 mi
- 5/10Branford High SchoolGrades: 9-12Distance: 2.3 mi
Schools provided by the listing agent
- High: Branford
Source: Smart MLS. This data may not be complete. We recommend contacting the local school district to confirm school assignments for this home.

Get pre-qualified for a loan
At Zillow Home Loans, we can pre-qualify you in as little as 5 minutes with no impact to your credit score.An equal housing lender. NMLS #10287.



