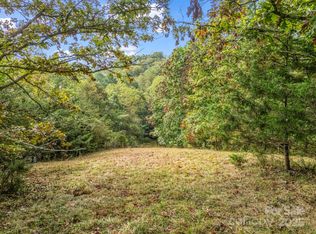Closed
$876,000
25 Fletcher Martin Rd, Alexander, NC 28701
3beds
2,033sqft
Single Family Residence
Built in 1998
11.35 Acres Lot
$944,900 Zestimate®
$431/sqft
$2,528 Estimated rent
Home value
$944,900
$860,000 - $1.04M
$2,528/mo
Zestimate® history
Loading...
Owner options
Explore your selling options
What's special
Final and best offers due Monday, September 5, at 5PM! Hard stucco and rock exterior with handcrafted doors, woodwork, & trim throughout.The passive solar design floods light throughout the downstairs & is engineered to capture the earth's natural heating & cooling, storing it in the hand-plastered thermal walls in the main living area.This home sings quality, from the 3/4 height wainscoting of local poplar to the handcrafted cabinetry, stained glass, river rock exterior & special touches throughout.The property sits high above the French Broad River, with long-range views of the mountain in spring, fall,& winter. Great outdoor spaces & areas to walk. A large workshop/studio offers so much opportunity for your work, or home business & could easily be converted to a second living space for a family compound or STR.Over 11 acres with several beautiful homesites. Patio wired for hot tub.One Owner/builder.This home has to be seen to be appreciated.
Zillow last checked: 8 hours ago
Listing updated: January 09, 2023 at 09:59am
Listing Provided by:
Robin Cape robin@robincape.com,
Nest Realty Asheville
Bought with:
Patton Cardwell
Keller Williams Professionals
Source: Canopy MLS as distributed by MLS GRID,MLS#: 3897051
Facts & features
Interior
Bedrooms & bathrooms
- Bedrooms: 3
- Bathrooms: 2
- Full bathrooms: 2
- Main level bedrooms: 1
Primary bedroom
- Level: Main
Bedroom s
- Level: Upper
Bathroom full
- Level: Upper
Bathroom full
- Level: Main
Bonus room
- Level: Upper
Dining area
- Level: Main
Family room
- Level: Main
Kitchen
- Level: Main
Laundry
- Level: Main
Living room
- Level: Main
Office
- Level: Upper
Other
- Level: Main
Utility room
- Level: Main
Heating
- Heat Pump, Passive Solar, Wood Stove
Cooling
- Ceiling Fan(s), Heat Pump
Appliances
- Included: Dishwasher, Dryer, Electric Cooktop, Electric Oven, Electric Range, Electric Water Heater, Oven, Refrigerator, Washer
- Laundry: Electric Dryer Hookup, Main Level
Features
- Attic Other, Breakfast Bar, Built-in Features, Kitchen Island, Pantry, Storage, Walk-In Closet(s), Walk-In Pantry
- Flooring: Carpet, Tile, Wood
- Doors: Insulated Door(s)
- Windows: Insulated Windows, Skylight(s), Window Treatments
- Attic: Other
- Fireplace features: Family Room, Great Room, Living Room, Wood Burning, Wood Burning Stove
Interior area
- Total structure area: 2,033
- Total interior livable area: 2,033 sqft
- Finished area above ground: 2,033
- Finished area below ground: 0
Property
Parking
- Total spaces: 6
- Parking features: Carport, Driveway, Garage Shop, Parking Space(s), RV Access/Parking, Shared Driveway
- Carport spaces: 2
- Uncovered spaces: 4
- Details: (Parking Spaces: 3+)
Features
- Levels: Two
- Stories: 2
- Patio & porch: Covered, Deck, Front Porch, Patio, Rear Porch
- Exterior features: Storage, Other - See Remarks
- Has view: Yes
- View description: Long Range, Water, Winter
- Has water view: Yes
- Water view: Water
- Waterfront features: None, River Front
- Body of water: French Broad River
Lot
- Size: 11.35 Acres
- Features: Cleared, Orchard(s), Green Area, Hilly, Pasture, Paved, Private, Rolling Slope, Steep Slope, Wooded, Views
Details
- Additional structures: Outbuilding, Shed(s), Workshop
- Parcel number: 972342368900000
- Zoning: OU
- Special conditions: Standard
Construction
Type & style
- Home type: SingleFamily
- Architectural style: Arts and Crafts,Bungalow,Cabin
- Property subtype: Single Family Residence
Materials
- Stucco, Stone
- Foundation: Crawl Space, Other - See Remarks
- Roof: Composition,Wood
Condition
- New construction: No
- Year built: 1998
Utilities & green energy
- Sewer: Septic Installed
- Water: Well
Community & neighborhood
Community
- Community features: Walking Trails
Location
- Region: Alexander
- Subdivision: None
Other
Other facts
- Listing terms: Cash,Conventional
- Road surface type: Gravel, Paved
Price history
| Date | Event | Price |
|---|---|---|
| 12/30/2022 | Sold | $876,000+13%$431/sqft |
Source: | ||
| 9/7/2022 | Pending sale | $775,000$381/sqft |
Source: | ||
| 9/2/2022 | Listed for sale | $775,000$381/sqft |
Source: | ||
Public tax history
| Year | Property taxes | Tax assessment |
|---|---|---|
| 2024 | $3,351 +2.7% | $453,100 |
| 2023 | $3,262 +24.8% | $453,100 +14.4% |
| 2022 | $2,614 | $396,000 |
Find assessor info on the county website
Neighborhood: 28701
Nearby schools
GreatSchools rating
- 8/10North Buncombe ElementaryGrades: PK-4Distance: 4.1 mi
- 10/10North Buncombe MiddleGrades: 7-8Distance: 3.7 mi
- 6/10North Buncombe HighGrades: PK,9-12Distance: 4.3 mi
Schools provided by the listing agent
- Elementary: North Buncombe/N. Windy Ridge
- Middle: North Buncombe
- High: North Buncombe
Source: Canopy MLS as distributed by MLS GRID. This data may not be complete. We recommend contacting the local school district to confirm school assignments for this home.

Get pre-qualified for a loan
At Zillow Home Loans, we can pre-qualify you in as little as 5 minutes with no impact to your credit score.An equal housing lender. NMLS #10287.
