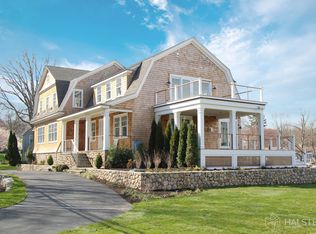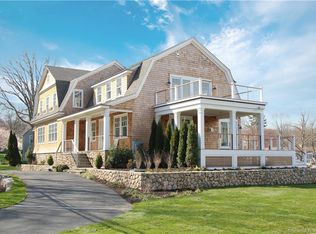Sold for $3,440,000
$3,440,000
25 Five Mile River Road, Darien, CT 06820
4beds
3,674sqft
Single Family Residence
Built in 1973
0.5 Acres Lot
$3,529,100 Zestimate®
$936/sqft
$17,256 Estimated rent
Home value
$3,529,100
$3.18M - $3.92M
$17,256/mo
Zestimate® history
Loading...
Owner options
Explore your selling options
What's special
Don't miss this rare opportunity to live directly on the historic Five Mile River. This stunning, light-filled Colonial was completely rebuilt in 2004 and offers a seamless blend of luxury, comfort, and breathtaking views. Featuring four bedrooms, three and a half baths, 3,674 square feet of living space, .50 acres of beautifully landscaped grounds including private waterfront with a dock providing direct access to the Long Island Sound, this home invites you to embrace a serene, coastal lifestyle just minutes from both downtown Darien and charming Rowayton Village. Step inside and be immediately drawn to the expansive open floor plan, where the Living Room and Family Room (both with fireplaces), Dining Room, remodeled Kitchen, and Breakfast Area flow effortlessly together - all bathed in natural light from walls of windows overlooking the river. The Great Room, with its soaring cathedral ceiling, dramatic two-story windows, and built-in wet bar, is an entertainer's dream. Outdoors, enjoy peaceful mornings and vibrant evenings on your private terrace and relax as the tide paints an ever-changing canvas of reflections and wildlife. From sunrises to sunsets, every moment feels like a retreat. This is more than a home - it's a lifestyle. Waterfront gems like this are rarely available - and when they are, they don't last long. Schedule your private showing today before it's gone!
Zillow last checked: 8 hours ago
Listing updated: July 15, 2025 at 12:51pm
Listed by:
The Legacy Team at Compass,
Cristina Veeder 203-918-6094,
Compass Connecticut, LLC 203-423-3100
Bought with:
Elizabeth Levison, RES.0815743
Compass Connecticut, LLC
Source: Smart MLS,MLS#: 24097537
Facts & features
Interior
Bedrooms & bathrooms
- Bedrooms: 4
- Bathrooms: 4
- Full bathrooms: 3
- 1/2 bathrooms: 1
Primary bedroom
- Features: Balcony/Deck, Full Bath, Whirlpool Tub, Walk-In Closet(s), Hardwood Floor
- Level: Upper
- Area: 340 Square Feet
- Dimensions: 20 x 17
Bedroom
- Features: Hardwood Floor
- Level: Upper
- Area: 132 Square Feet
- Dimensions: 12 x 11
Bedroom
- Features: Full Bath, Hardwood Floor
- Level: Upper
- Area: 150 Square Feet
- Dimensions: 10 x 15
Bedroom
- Features: Hardwood Floor
- Level: Upper
- Area: 160 Square Feet
- Dimensions: 10 x 16
Dining room
- Features: Combination Liv/Din Rm, Hardwood Floor
- Level: Main
- Area: 196 Square Feet
- Dimensions: 14 x 14
Family room
- Features: Fireplace, Hardwood Floor
- Level: Main
- Area: 352 Square Feet
- Dimensions: 22 x 16
Great room
- Features: Cathedral Ceiling(s), Bookcases, Built-in Features, Ceiling Fan(s), Wet Bar, Hardwood Floor
- Level: Upper
- Area: 529 Square Feet
- Dimensions: 23 x 23
Kitchen
- Features: Remodeled, Quartz Counters, Kitchen Island, Pantry, Hardwood Floor
- Level: Main
- Area: 168 Square Feet
- Dimensions: 14 x 12
Living room
- Features: Fireplace, Hardwood Floor
- Level: Main
- Area: 280 Square Feet
- Dimensions: 14 x 20
Office
- Features: Hardwood Floor
- Level: Main
- Area: 120 Square Feet
- Dimensions: 10 x 12
Heating
- Forced Air, Hot Water, Oil, Propane
Cooling
- Central Air
Appliances
- Included: Gas Range, Oven, Microwave, Range Hood, Refrigerator, Dishwasher, Disposal, Washer, Dryer, Water Heater
- Laundry: Upper Level, Mud Room
Features
- Open Floorplan
- Windows: Thermopane Windows
- Basement: Crawl Space,Unfinished,Sump Pump,Full
- Attic: Storage,Floored,Pull Down Stairs
- Number of fireplaces: 2
Interior area
- Total structure area: 3,674
- Total interior livable area: 3,674 sqft
- Finished area above ground: 3,674
Property
Parking
- Total spaces: 2
- Parking features: Attached, Garage Door Opener
- Attached garage spaces: 2
Features
- Patio & porch: Terrace, Deck
- Exterior features: Garden, Underground Sprinkler
- Spa features: Heated
- Has view: Yes
- View description: Water
- Has water view: Yes
- Water view: Water
- Waterfront features: Waterfront, River Front, Walk to Water, Dock or Mooring, Beach Access, Access
Lot
- Size: 0.50 Acres
- Features: Landscaped, In Flood Zone
Details
- Parcel number: 109057
- Zoning: R12
- Other equipment: Generator
Construction
Type & style
- Home type: SingleFamily
- Architectural style: Colonial
- Property subtype: Single Family Residence
Materials
- Shingle Siding
- Foundation: Concrete Perimeter
- Roof: Asphalt
Condition
- New construction: No
- Year built: 1973
Utilities & green energy
- Sewer: Public Sewer
- Water: Public
- Utilities for property: Cable Available
Green energy
- Energy efficient items: Windows
Community & neighborhood
Security
- Security features: Security System
Community
- Community features: Library, Park, Near Public Transport
Location
- Region: Darien
- Subdivision: Tokeneke
Price history
| Date | Event | Price |
|---|---|---|
| 7/15/2025 | Sold | $3,440,000+0.4%$936/sqft |
Source: | ||
| 6/14/2025 | Pending sale | $3,425,000$932/sqft |
Source: | ||
| 5/26/2025 | Listed for sale | $3,425,000+74.7%$932/sqft |
Source: | ||
| 7/13/2018 | Sold | $1,960,000-6.4%$533/sqft |
Source: | ||
| 5/30/2018 | Pending sale | $2,095,000$570/sqft |
Source: Halstead Property #170024564 Report a problem | ||
Public tax history
| Year | Property taxes | Tax assessment |
|---|---|---|
| 2025 | $25,940 +5.4% | $1,675,730 |
| 2024 | $24,616 +4.2% | $1,675,730 +24.9% |
| 2023 | $23,631 +2.2% | $1,341,900 |
Find assessor info on the county website
Neighborhood: Tokeneke
Nearby schools
GreatSchools rating
- 8/10Tokeneke Elementary SchoolGrades: PK-5Distance: 0.5 mi
- 9/10Middlesex Middle SchoolGrades: 6-8Distance: 2.5 mi
- 10/10Darien High SchoolGrades: 9-12Distance: 2.4 mi
Schools provided by the listing agent
- Elementary: Tokeneke
- Middle: Middlesex
- High: Darien
Source: Smart MLS. This data may not be complete. We recommend contacting the local school district to confirm school assignments for this home.

