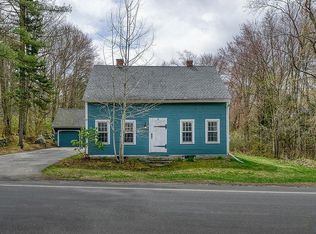Charming Country Colonial. Set back nicely from the road for privacy, this 5 bedroom home features solid wood doors, warm toned natural woodwork and hardwood floors. Eat-in kitchen with wood stove and tile floor. Formal dining room. An inviting front foyer leads you to the formal sitting room which flows through double doors to a family room offering French doors to a private stone patio. 1st floor 3/4 bath with laundry. Upstairs you will find 5 ample bedrooms with new carpet and a beautifully renovated full bath with tile floor/shower. A mudroom connects you to the 2 car garage with newer overhead doors. Open, level tree lined yard bounded by stonewalls with fenced garden space. Recent improvements include a freshly painted exterior, roof shingles, furnace and water heater. Ready for you to settle and in and call it home.
This property is off market, which means it's not currently listed for sale or rent on Zillow. This may be different from what's available on other websites or public sources.

