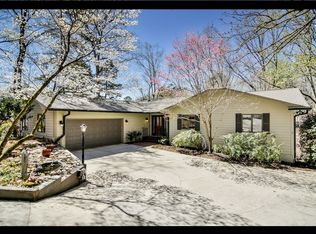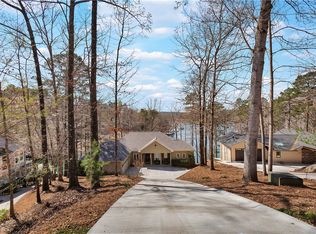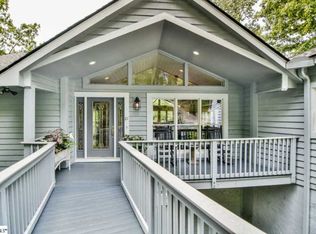Sold for $1,900,000
$1,900,000
25 First Mate Way, Salem, SC 29676
4beds
3,563sqft
Single Family Residence
Built in 1984
0.45 Acres Lot
$2,016,600 Zestimate®
$533/sqft
$3,023 Estimated rent
Home value
$2,016,600
$1.75M - $2.34M
$3,023/mo
Zestimate® history
Loading...
Owner options
Explore your selling options
What's special
Welcome to your dream lakeside retreat in the prestigious gated community of Keowee Key!
This stunning 4-bedroom, 4-bathroom home has undergone a complete remodel, showcasing impeccable craftsmanship and modern design throughout.
Upon entering, you’ll be greeted by an open floorplan adorned with wood flooring that seamlessly connects the living spaces. The heart of the home boasts a brand-new culinary kitchen featuring elegant quartzite countertops, complemented by sleek stainless steel appliances including a gas cooktop and wine cooler. The expansive pantry area provides second refrigerator, while the adjacent washer/dryer area adds convenience to daily living.
Entertain with ease in the spacious great room, complete with a covered deck area perfect for al fresco dining and gatherings. Cozy up by the stone fireplace with a horizontal vented gas feature, creating the ideal ambiance for relaxing evenings.
The main level is home to the primary suite, offering ultimate comfort and privacy with a walk-in closet, double sinks, and luxurious dual showerheads. Downstairs, discover an additional en-suite bedroom, along with a versatile bonus room ideal for a pool table and home theater setup. A convenient bar area with a sink and refrigerator hookup adds to the entertainment options, while both bedrooms boasts their own full bathrooms.
Storage will never be an issue, thanks to the large storage area inside and outside, perfect for storing all your boating gear and kayaks. The attached 2-car garage, coupled with a 2-car parking pad provides ample space for vehicles and recreation equipment.
Outdoor living is a breeze with a low-maintenance yard and propane gas installed for outdoor grill hookup and back porch fire feature. Step outside to the tranquil setting of your private oasis, with easy access to the lower deck area just above the waterline, leading to the deep-water covered dock. Enjoy panoramic views of the lake from your quiet cove, perfect for swimming and relaxing on the floats. Over 20 feet deep at the back of the dock!
Experience resort-style living with access to Keowee Key’s abundant amenities, including golf course, tennis and pickleball courts, walking trails, marina, swimming pools, and boat landing. Don’t miss the opportunity to make this exceptional property your own slice of paradise!
Zillow last checked: 8 hours ago
Listing updated: October 09, 2024 at 07:09am
Listed by:
Michael Roach 864-270-9186,
Top Guns Realty
Bought with:
Sue Brown, 113727
Howard Hanna Allen Tate/Savvy Realty
Source: WUMLS,MLS#: 20274999 Originating MLS: Western Upstate Association of Realtors
Originating MLS: Western Upstate Association of Realtors
Facts & features
Interior
Bedrooms & bathrooms
- Bedrooms: 4
- Bathrooms: 4
- Full bathrooms: 4
- Main level bathrooms: 2
- Main level bedrooms: 2
Primary bedroom
- Level: Main
- Dimensions: 14X15
Bedroom 2
- Level: Main
- Dimensions: 14X14
Bedroom 3
- Level: Lower
- Dimensions: 11X15
Bedroom 4
- Level: Lower
- Dimensions: 15X13
Bonus room
- Level: Lower
- Dimensions: 23X24
Kitchen
- Level: Main
- Dimensions: 16X18
Laundry
- Level: Main
- Dimensions: 6X8
Living room
- Level: Main
- Dimensions: 23X25
Other
- Level: Lower
- Dimensions: 11X15
Pantry
- Level: Main
- Dimensions: 9X10
Heating
- Central, Electric, Heat Pump, Zoned
Cooling
- Central Air, Electric, Heat Pump, Zoned
Appliances
- Included: Dishwasher, Electric Water Heater, Freezer, Gas Cooktop, Disposal, Gas Range, Microwave, Range, Refrigerator
- Laundry: Washer Hookup, Electric Dryer Hookup, Sink
Features
- Wet Bar, Tray Ceiling(s), Ceiling Fan(s), Cathedral Ceiling(s), Dual Sinks, Fireplace, High Ceilings, Main Level Primary, Pull Down Attic Stairs, Quartz Counters, Smooth Ceilings, Skylights, Cable TV, Vaulted Ceiling(s), Walk-In Closet(s), Walk-In Shower, Wired for Sound
- Flooring: Hardwood, Tile, Vinyl
- Basement: Daylight,Full,Finished,Heated,Walk-Out Access
- Has fireplace: Yes
- Fireplace features: Heatilator
Interior area
- Total structure area: 3,563
- Total interior livable area: 3,563 sqft
- Finished area above ground: 1,890
- Finished area below ground: 1,673
Property
Parking
- Total spaces: 2
- Parking features: Attached, Garage, Driveway, Garage Door Opener
- Attached garage spaces: 2
Accessibility
- Accessibility features: Low Threshold Shower
Features
- Levels: One
- Stories: 1
- Patio & porch: Deck, Front Porch, Porch
- Exterior features: Deck, Gas Grill, Porch
- Pool features: Community
- Has view: Yes
- View description: Water
- Has water view: Yes
- Water view: Water
- Waterfront features: Boat Dock/Slip, Water Access, Waterfront
- Body of water: Keowee
Lot
- Size: 0.45 Acres
- Features: Cul-De-Sac, Outside City Limits, Subdivision, Trees, Views, Wooded, Waterfront
Details
- Parcel number: 1110207010
Construction
Type & style
- Home type: SingleFamily
- Architectural style: Traditional
- Property subtype: Single Family Residence
Materials
- Cement Siding
- Foundation: Basement
- Roof: Architectural,Shingle
Condition
- Year built: 1984
Utilities & green energy
- Sewer: Private Sewer
- Water: Private
- Utilities for property: Electricity Available, Propane, Cable Available, Underground Utilities
Community & neighborhood
Security
- Security features: Gated with Guard, Gated Community, Smoke Detector(s), Security Guard
Community
- Community features: Boat Facilities, Common Grounds/Area, Clubhouse, Fitness Center, Golf, Gated, Playground, Pool, Storage Facilities, Tennis Court(s), Trails/Paths, Water Access
Location
- Region: Salem
- Subdivision: Keowee Key
HOA & financial
HOA
- Has HOA: Yes
- HOA fee: $5,076 annually
- Services included: Common Areas, Golf, Pool(s), Recreation Facilities, Street Lights, Security
Other
Other facts
- Listing agreement: Exclusive Right To Sell
Price history
| Date | Event | Price |
|---|---|---|
| 7/17/2024 | Sold | $1,900,000+0.1%$533/sqft |
Source: | ||
| 6/13/2024 | Pending sale | $1,899,000$533/sqft |
Source: | ||
| 6/13/2024 | Contingent | $1,899,000$533/sqft |
Source: | ||
| 6/11/2024 | Price change | $1,899,000-4.8%$533/sqft |
Source: | ||
| 6/10/2024 | Listed for sale | $1,995,000$560/sqft |
Source: | ||
Public tax history
| Year | Property taxes | Tax assessment |
|---|---|---|
| 2024 | $12,615 +10% | $54,280 +10% |
| 2023 | $11,467 | $49,340 |
| 2022 | -- | -- |
Find assessor info on the county website
Neighborhood: Keowee Key
Nearby schools
GreatSchools rating
- 8/10Keowee Elementary SchoolGrades: PK-5Distance: 3 mi
- 7/10Walhalla Middle SchoolGrades: 6-8Distance: 7.6 mi
- 5/10Walhalla High SchoolGrades: 9-12Distance: 6.2 mi
Schools provided by the listing agent
- Elementary: Keowee Elem
- Middle: Walhalla Middle
- High: Walhalla High
Source: WUMLS. This data may not be complete. We recommend contacting the local school district to confirm school assignments for this home.
Get a cash offer in 3 minutes
Find out how much your home could sell for in as little as 3 minutes with a no-obligation cash offer.
Estimated market value$2,016,600
Get a cash offer in 3 minutes
Find out how much your home could sell for in as little as 3 minutes with a no-obligation cash offer.
Estimated market value
$2,016,600


