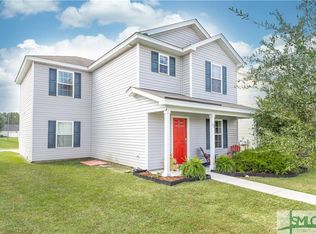Sold for $280,000 on 07/31/25
$280,000
25 Fiore Drive, Savannah, GA 31419
3beds
1,390sqft
Single Family Residence
Built in 2014
4,617.36 Square Feet Lot
$282,100 Zestimate®
$201/sqft
$1,978 Estimated rent
Home value
$282,100
$265,000 - $299,000
$1,978/mo
Zestimate® history
Loading...
Owner options
Explore your selling options
What's special
Discover the perfect place to call home in this well-kept 3-bedroom, 2-bathroom starter home. Ideal for first-time buyers, this home offers low-maintenance living with a welcoming neighborhood feel. Step inside to an open and functional layout featuring a bright living area, a cozy dining space, and a well-appointed kitchen. The split-bedroom design upstairs provides privacy, with the spacious primary suite featuring an en-suite bath and walk-in closet on one side, one additional bedroom for family, guests, or an home office, and a very special CUSTOM KID’S ROOM next to the guest bathroom on the other side. Enjoy the convenience of a 2-car garage, a manageable yard, and access to community amenities with the added benefit of HOA-maintained common areas. Located just minutes from local shops in Berwick, Keller’s, and the Botanical Garden—all where US-17, GA-204, and I-95 come together, this move-in-ready home offers comfort, simplicity, and community in one amazing value.
Zillow last checked: 8 hours ago
Listing updated: July 31, 2025 at 08:45am
Listed by:
Russell Strazzella 818-421-9256,
Keller Williams Coastal Area P
Bought with:
Ashley Kovacik, 442932
LPT Realty LLC
Source: Hive MLS,MLS#: SA330813 Originating MLS: Savannah Multi-List Corporation
Originating MLS: Savannah Multi-List Corporation
Facts & features
Interior
Bedrooms & bathrooms
- Bedrooms: 3
- Bathrooms: 3
- Full bathrooms: 2
- 1/2 bathrooms: 1
Heating
- Central, Electric
Cooling
- Central Air, Electric
Appliances
- Included: Some Electric Appliances, Dishwasher, Electric Water Heater, Disposal, Microwave, Oven, Range, Range Hood, Refrigerator
- Laundry: In Hall, Upper Level, Washer Hookup, Dryer Hookup
Features
- Breakfast Area, Ceiling Fan(s), Double Vanity, Galley Kitchen, Garden Tub/Roman Tub, Pull Down Attic Stairs, Tub Shower, Upper Level Primary
- Windows: Double Pane Windows
- Attic: Pull Down Stairs
Interior area
- Total interior livable area: 1,390 sqft
Property
Parking
- Total spaces: 2
- Parking features: Attached
- Garage spaces: 2
Features
- Patio & porch: Patio, Front Porch
- Fencing: Vinyl
Lot
- Size: 4,617 sqft
- Dimensions: 40' x 114'
- Features: City Lot, Interior Lot
Details
- Parcel number: 21030G02038
- Special conditions: Standard
Construction
Type & style
- Home type: SingleFamily
- Architectural style: Traditional
- Property subtype: Single Family Residence
Materials
- Frame, Vinyl Siding
- Foundation: Slab
- Roof: Asphalt
Condition
- New construction: No
- Year built: 2014
Utilities & green energy
- Sewer: Public Sewer
- Water: Public
- Utilities for property: Cable Available, Underground Utilities
Green energy
- Energy efficient items: Insulation, Windows
Community & neighborhood
Community
- Community features: Clubhouse, Street Lights, Sidewalks
Location
- Region: Savannah
- Subdivision: Villages of Vallambrosa
HOA & financial
HOA
- Has HOA: Yes
- HOA fee: $135 quarterly
Other
Other facts
- Listing agreement: Exclusive Right To Sell
- Listing terms: Cash,Conventional,1031 Exchange,FHA,VA Loan
- Road surface type: Asphalt, Paved
Price history
| Date | Event | Price |
|---|---|---|
| 7/31/2025 | Sold | $280,000+1.8%$201/sqft |
Source: | ||
| 6/23/2025 | Pending sale | $275,000$198/sqft |
Source: | ||
| 5/15/2025 | Listed for sale | $275,000+84.6%$198/sqft |
Source: | ||
| 5/25/2018 | Sold | $149,000-0.6%$107/sqft |
Source: | ||
| 4/7/2018 | Pending sale | $149,900$108/sqft |
Source: CENTURY 21 Fox Properties #186798 | ||
Public tax history
| Year | Property taxes | Tax assessment |
|---|---|---|
| 2024 | $2,864 +23.5% | $98,560 +24.1% |
| 2023 | $2,319 +9.2% | $79,400 +9.2% |
| 2022 | $2,123 +8.3% | $72,680 +14.3% |
Find assessor info on the county website
Neighborhood: Bradley Pointe South Area
Nearby schools
GreatSchools rating
- 4/10Southwest Elementary SchoolGrades: PK-5Distance: 0.7 mi
- 3/10Southwest Middle SchoolGrades: 6-8Distance: 0.6 mi
- 3/10Windsor Forest High SchoolGrades: PK,9-12Distance: 6.9 mi
Schools provided by the listing agent
- Elementary: Southwest
- Middle: Southwest
- High: Windsor
Source: Hive MLS. This data may not be complete. We recommend contacting the local school district to confirm school assignments for this home.

Get pre-qualified for a loan
At Zillow Home Loans, we can pre-qualify you in as little as 5 minutes with no impact to your credit score.An equal housing lender. NMLS #10287.
Sell for more on Zillow
Get a free Zillow Showcase℠ listing and you could sell for .
$282,100
2% more+ $5,642
With Zillow Showcase(estimated)
$287,742
