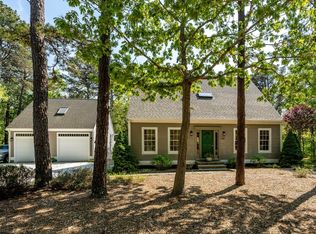Come check out this unique, private and quiet Cape house. One level living featuring a kitchen, dining room, full bathroom, spacious living room and two bedrooms on the first floor. Finished basement with full bathroom or loft to serve as third bedroom. Additionally, the loft offers ample amounts of storage space. Surrounded by lush greens and blooming flowers, while capturing all the natural light that Wellfleet has to offer, 25 Finn is sure to highlight what Cape Cod living is all about. After a short walk to restaurants, art galleries, local marketplaces and beaches, enjoy a cool summer breeze on the screened in porch while listening to the natural songs of the environment. Screen porch converts to sheltered space for winter months. Existing appliances and backup generator included in the sale.
This property is off market, which means it's not currently listed for sale or rent on Zillow. This may be different from what's available on other websites or public sources.
