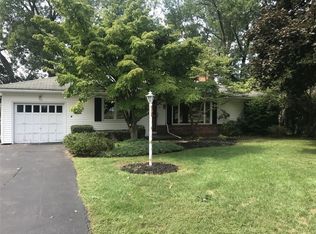Your dream home awaits!This Stone & Stucco Tudor has endless charm & character throughout including leaded glass and pristine gumwood. Your eyes will be drawn to the front which features a flagstone walkway and a 6 panel beautiful bay window. Interior features: newly remodeled kitchen w/granite countertop; bump-out breakfast nook; new first floor bath w/walk in shower; soap stone wood stove in living room; gas fireplace in basement with built-in book cases; sunroom off living room. Updated mechanics include Trane Multi-stage furnace; tankless hot water heater; spray foam insulation; asphalt driveway. A rock wall in rear yard adds more charm. Pride of ownership emits throughout this rare one of a kind classic!! 2020-05-21
This property is off market, which means it's not currently listed for sale or rent on Zillow. This may be different from what's available on other websites or public sources.
