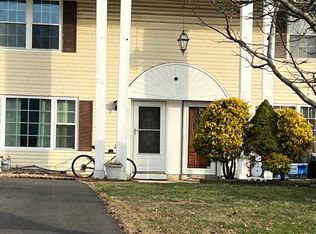Desirable Fieldcrest Development. This townhome features, 3 bedrooms and 1.5 baths with a spacious layout. Bring your imagination and make this one yours today. 3 generous size bedrooms with plenty of closet space. Some of the carpets are newer. Roof only 4 years old. Large dining room and living room have an open concept., great for entertaining.Sliders off the living room lead to your fenced in yard, and deck to enjoy your outdoor summer BBQ's. Located close to NYC transportation and the Jersey shore beaches. Low maintenance fee of only 55 a month. Make your appointment today
This property is off market, which means it's not currently listed for sale or rent on Zillow. This may be different from what's available on other websites or public sources.
