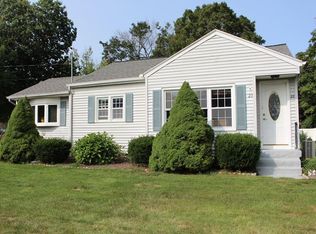Sold for $339,000
$339,000
25 Fernwood Rd, Southwick, MA 01077
3beds
1,416sqft
Single Family Residence
Built in 1952
10,018 Square Feet Lot
$375,300 Zestimate®
$239/sqft
$2,528 Estimated rent
Home value
$375,300
$357,000 - $394,000
$2,528/mo
Zestimate® history
Loading...
Owner options
Explore your selling options
What's special
COMPLETELY REMODELED CAPE IN NEIGHBORHOOD SETTING! Property features 3 BR, 1,1/2 remodeled baths, remodeled kitchen with quartz countertops and stainless steel appliances. First floor family room and formal dining room could be used in the future as bedrooms. . Refinished hardwood flooring throughout, updated windows, vinyl siding, and 2 car garage. Roof, siding, windows and gutters with leaf guards only 10 years old. Walking distance to all schools and hiking/biking path. Smart home devices throughout. Brand new septic is in progress of being installed.
Zillow last checked: 8 hours ago
Listing updated: October 03, 2023 at 10:21am
Listed by:
Lori Kroh 860-214-3969,
Century 21 AllPoints Realty 860-621-8378
Bought with:
Dawn Ruffini
REMAX Connections
Source: MLS PIN,MLS#: 73146282
Facts & features
Interior
Bedrooms & bathrooms
- Bedrooms: 3
- Bathrooms: 2
- Full bathrooms: 1
- 1/2 bathrooms: 1
Primary bedroom
- Features: Closet, Flooring - Hardwood, Lighting - Overhead
- Level: Second
Bedroom 2
- Features: Closet, Flooring - Hardwood, Lighting - Overhead
- Level: Second
Bedroom 3
- Features: Closet, Flooring - Hardwood, Lighting - Overhead
- Level: Second
Bathroom 1
- Features: Bathroom - With Tub & Shower, Flooring - Vinyl, Remodeled
- Level: First
Bathroom 2
- Features: Flooring - Vinyl, Countertops - Stone/Granite/Solid, Remodeled
- Level: Second
Dining room
- Features: Flooring - Hardwood, Lighting - Overhead
- Level: First
Family room
- Features: Flooring - Hardwood, Lighting - Overhead
- Level: First
Kitchen
- Features: Flooring - Vinyl, Countertops - Stone/Granite/Solid, Kitchen Island, Remodeled, Stainless Steel Appliances, Lighting - Overhead
- Level: First
Living room
- Features: Flooring - Hardwood, Lighting - Overhead
- Level: First
Heating
- Baseboard, Oil
Cooling
- Window Unit(s)
Appliances
- Included: Water Heater, Range, Dishwasher, Refrigerator, Washer, Dryer
- Laundry: Electric Dryer Hookup, Washer Hookup, In Basement
Features
- Internet Available - Unknown
- Flooring: Wood, Vinyl / VCT
- Doors: Storm Door(s)
- Windows: Insulated Windows
- Basement: Full,Bulkhead,Unfinished
- Has fireplace: No
Interior area
- Total structure area: 1,416
- Total interior livable area: 1,416 sqft
Property
Parking
- Total spaces: 6
- Parking features: Detached, Off Street
- Garage spaces: 2
- Uncovered spaces: 4
Features
- Patio & porch: Screened
- Exterior features: Porch - Screened, Rain Gutters
Lot
- Size: 10,018 sqft
- Features: Level
Details
- Parcel number: 3596120
- Zoning: R20-A
Construction
Type & style
- Home type: SingleFamily
- Architectural style: Cape
- Property subtype: Single Family Residence
Materials
- Frame
- Foundation: Concrete Perimeter
- Roof: Shingle
Condition
- Year built: 1952
Utilities & green energy
- Electric: Circuit Breakers
- Sewer: Private Sewer
- Water: Public
- Utilities for property: for Electric Range, for Electric Dryer, Washer Hookup
Green energy
- Energy efficient items: Thermostat
Community & neighborhood
Community
- Community features: Shopping, Park, Walk/Jog Trails, Medical Facility, Public School
Location
- Region: Southwick
Price history
| Date | Event | Price |
|---|---|---|
| 10/2/2023 | Sold | $339,000-0.3%$239/sqft |
Source: MLS PIN #73146282 Report a problem | ||
| 8/30/2023 | Contingent | $339,900$240/sqft |
Source: MLS PIN #73146282 Report a problem | ||
| 8/9/2023 | Listed for sale | $339,900$240/sqft |
Source: MLS PIN #73146282 Report a problem | ||
Public tax history
| Year | Property taxes | Tax assessment |
|---|---|---|
| 2025 | $5,023 +41.5% | $322,600 +40.6% |
| 2024 | $3,550 +3.4% | $229,500 +7.7% |
| 2023 | $3,433 +4.2% | $213,100 +9.8% |
Find assessor info on the county website
Neighborhood: 01077
Nearby schools
GreatSchools rating
- 5/10Powder Mill SchoolGrades: 3-6Distance: 0.3 mi
- 5/10Southwick-Tolland Regional High SchoolGrades: 7-12Distance: 0.5 mi
- NAWoodland Elementary SchoolGrades: PK-2Distance: 0.4 mi
Get pre-qualified for a loan
At Zillow Home Loans, we can pre-qualify you in as little as 5 minutes with no impact to your credit score.An equal housing lender. NMLS #10287.
Sell for more on Zillow
Get a Zillow Showcase℠ listing at no additional cost and you could sell for .
$375,300
2% more+$7,506
With Zillow Showcase(estimated)$382,806
