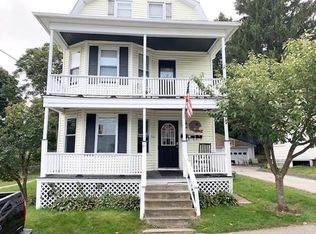*OH THIS WEEKEND* Not to be overlooked.. Adorable updated home with curb appeal, 2-car garage, fenced in yard, patio, deck, and hot tub! No need to argue over who gets the bedroom with the big closet. All 3 bedrooms have generous walk-in closets. The sleek kitchen has a dedicated prep area, modern back-splash, s.s. appliances, a wine fridge, and a mounted "pot filler" over the gas range. Look closely for the built-in staircase nook in the finished basement. Arch. shingles, vinyl siding, and (mostly) freshly painted interior. Don't overlook the importance of highway access! Cutting through the city to get to the highway can be a commute in itself. Fortunately for you, 25 Falmouth St has incredibly easy access to the Mass Pike, 146, 290, and rt 20. Don't commute to your commute! It is also located near bike trails with short drives to the Shoppes at Blackstone Valley, and the Canal District. Be the beneficiary of all of the work and care that has gone into this home over the years.
This property is off market, which means it's not currently listed for sale or rent on Zillow. This may be different from what's available on other websites or public sources.
