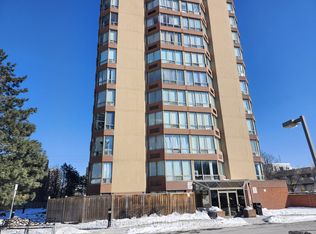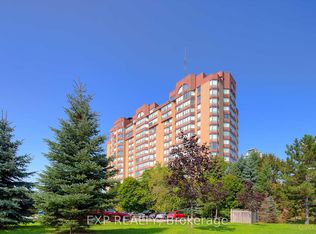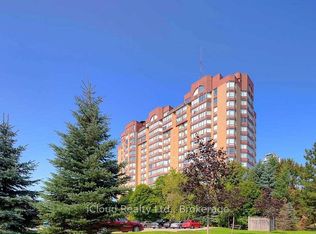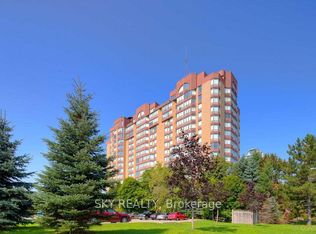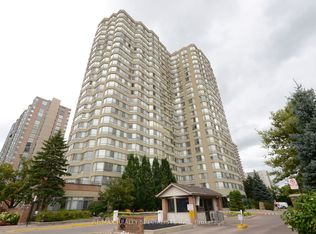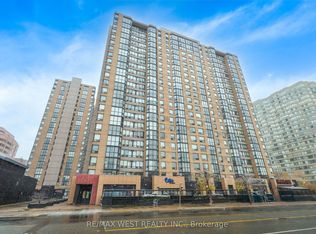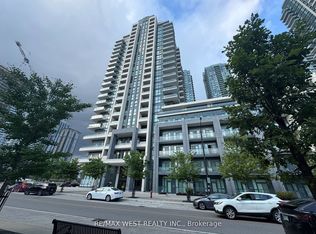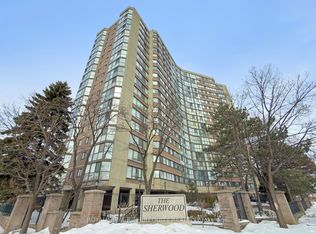Welcome To Your New Home. 2 Floors Entertainers Delight Penthouse. Recently Renovated, Almost 2000 Sq Feet, 2 Entrance Doors, Hardwood Through Out, Hardwood Staircase & Wrought Iron Railing, 3 Bedrooms (2 Ensuite) Plus Den, 2 Large Foyers, 2 Parking Spots, Locker, Large Laundry Room, 16 By 13 Feet Private Terrace, Roller Blinds, Lots Of Closet Space, Internet Included In Maintenance.
For sale
C$788,800
25 Fairview Rd W #Uph1, Mississauga, ON L5B 3Y8
3beds
3baths
Apartment
Built in ----
-- sqft lot
$-- Zestimate®
C$--/sqft
C$1,741/mo HOA
What's special
- 108 days |
- 8 |
- 0 |
Zillow last checked: 8 hours ago
Listing updated: November 06, 2025 at 04:33pm
Listed by:
RE/MAX WEST REALTY INC.
Source: TRREB,MLS®#: W12519902 Originating MLS®#: Toronto Regional Real Estate Board
Originating MLS®#: Toronto Regional Real Estate Board
Facts & features
Interior
Bedrooms & bathrooms
- Bedrooms: 3
- Bathrooms: 3
Primary bedroom
- Level: Second
- Dimensions: 5.01 x 4.4
Bedroom
- Level: Main
- Dimensions: 3.56 x 3.38
Bedroom 2
- Level: Second
- Dimensions: 5.25 x 5.17
Den
- Level: Main
- Dimensions: 3 x 2.5
Dining room
- Level: Main
- Dimensions: 4.2 x 3.25
Kitchen
- Level: Main
- Dimensions: 3.96 x 2.57
Living room
- Level: Main
- Dimensions: 5.22 x 4.03
Heating
- Forced Air, Electric
Cooling
- Central Air
Appliances
- Laundry: Ensuite
Features
- Separate Heating Controls
- Flooring: Carpet Free
- Basement: None
- Has fireplace: No
Interior area
- Living area range: 1800-1999 null
Property
Parking
- Total spaces: 2
- Parking features: Underground, Garage Door Opener
- Has garage: Yes
Features
- Exterior features: Terrace Balcony
Details
- Parcel number: 194020161
Construction
Type & style
- Home type: Apartment
- Property subtype: Apartment
Materials
- Brick, Concrete
Community & HOA
HOA
- Amenities included: Bike Storage, Concierge, Gym, Indoor Pool, Party Room/Meeting Room, Sauna
- Services included: Water Included, Cable TV Included, Common Elements Included, Building Insurance Included, Parking Included
- HOA fee: C$1,741 monthly
- HOA name: PCC
Location
- Region: Mississauga
Financial & listing details
- Annual tax amount: C$3,493
- Date on market: 11/7/2025
RE/MAX WEST REALTY INC.
By pressing Contact Agent, you agree that the real estate professional identified above may call/text you about your search, which may involve use of automated means and pre-recorded/artificial voices. You don't need to consent as a condition of buying any property, goods, or services. Message/data rates may apply. You also agree to our Terms of Use. Zillow does not endorse any real estate professionals. We may share information about your recent and future site activity with your agent to help them understand what you're looking for in a home.
Price history
Price history
Price history is unavailable.
Public tax history
Public tax history
Tax history is unavailable.Climate risks
Neighborhood: L5B
Nearby schools
GreatSchools rating
No schools nearby
We couldn't find any schools near this home.
