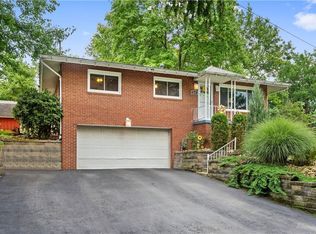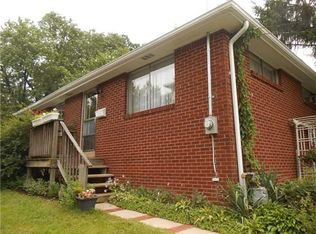Sold for $330,000
$330,000
25 Fairview Rd, Pittsburgh, PA 15221
4beds
2,468sqft
Single Family Residence
Built in 1924
0.55 Acres Lot
$329,100 Zestimate®
$134/sqft
$2,411 Estimated rent
Home value
$329,100
$309,000 - $349,000
$2,411/mo
Zestimate® history
Loading...
Owner options
Explore your selling options
What's special
Welcome to this stunning home, filled with character and charm! The inviting entryway leads to beautiful hardwood floors that flow throughout. The spacious living room features a striking stone fireplace and seamlessly connects to the formal dining room, creating an ideal space for entertaining. The kitchen offers ample counter space, abundant cabinetry, and a sunlit eat-in area perfect for casual dining. Down the hall, you’ll find three well-appointed bedrooms and a fully updated bathroom with a luxurious walk-in shower. Upstairs, a cozy reading nook overlooks the serene rear yard. The expansive master suite boasts multiple closets and a spa-like master bath. The lower level offers a finished guest room or office space, plus another full bath. A private Swedish sauna in the basement adds a touch of luxury, perfect for relaxation. A two-car detached garage completes this exceptional home. Don't miss this opportunity!
Zillow last checked: 8 hours ago
Listing updated: June 02, 2025 at 08:38am
Listed by:
Gina Giampietro 724-602-9752,
RE/MAX SELECT REALTY
Bought with:
Ellen Livingston
BERKSHIRE HATHAWAY THE PREFERRED REALTY
Source: WPMLS,MLS#: 1690104 Originating MLS: West Penn Multi-List
Originating MLS: West Penn Multi-List
Facts & features
Interior
Bedrooms & bathrooms
- Bedrooms: 4
- Bathrooms: 3
- Full bathrooms: 3
Primary bedroom
- Level: Upper
- Dimensions: 21x16
Bedroom 2
- Level: Main
- Dimensions: 13x10
Bedroom 3
- Level: Main
- Dimensions: 10x9
Bedroom 4
- Level: Main
- Dimensions: 13x10
Bonus room
- Level: Lower
- Dimensions: 10x9
Dining room
- Level: Main
- Dimensions: 13x12
Entry foyer
- Level: Main
- Dimensions: 12x8
Kitchen
- Level: Main
- Dimensions: 17x13
Laundry
- Level: Lower
- Dimensions: 12x15
Living room
- Level: Main
- Dimensions: 16x12
Heating
- Forced Air, Gas
Cooling
- Central Air
Appliances
- Included: Some Electric Appliances, Dryer, Dishwasher, Disposal, Refrigerator, Stove, Washer
Features
- Kitchen Island
- Flooring: Hardwood, Tile, Carpet
- Windows: Multi Pane, Screens
- Basement: Interior Entry,Partially Finished
- Number of fireplaces: 2
- Fireplace features: Wood Burning
Interior area
- Total structure area: 2,468
- Total interior livable area: 2,468 sqft
Property
Parking
- Total spaces: 2
- Parking features: Detached, Garage, Garage Door Opener
- Has garage: Yes
Features
- Levels: Two
- Stories: 2
- Pool features: None
Lot
- Size: 0.55 Acres
- Dimensions: 61 x 236 x 63 x 237
Details
- Parcel number: 0299G00076000000
Construction
Type & style
- Home type: SingleFamily
- Architectural style: Contemporary,Two Story
- Property subtype: Single Family Residence
Materials
- Stone, Vinyl Siding
- Roof: Asphalt
Condition
- Resale
- Year built: 1924
Details
- Warranty included: Yes
Utilities & green energy
- Sewer: Public Sewer
- Water: Public
Community & neighborhood
Community
- Community features: Public Transportation
Location
- Region: Pittsburgh
Price history
| Date | Event | Price |
|---|---|---|
| 8/19/2025 | Sold | $330,000$134/sqft |
Source: Public Record Report a problem | ||
| 6/2/2025 | Sold | $330,000-5.4%$134/sqft |
Source: | ||
| 4/3/2025 | Contingent | $349,000$141/sqft |
Source: | ||
| 3/23/2025 | Price change | $349,000-3.1%$141/sqft |
Source: | ||
| 3/12/2025 | Price change | $359,999-2.4%$146/sqft |
Source: | ||
Public tax history
| Year | Property taxes | Tax assessment |
|---|---|---|
| 2025 | $3,573 +5.9% | $86,000 |
| 2024 | $3,374 +729.4% | $86,000 |
| 2023 | $407 | $86,000 |
Find assessor info on the county website
Neighborhood: Forest Hills
Nearby schools
GreatSchools rating
- 5/10Edgewood El SchoolGrades: PK-5Distance: 1.4 mi
- 2/10DICKSON PREP STEAM ACADEMYGrades: 6-8Distance: 2.1 mi
- 2/10Woodland Hills Senior High SchoolGrades: 9-12Distance: 0.4 mi
Schools provided by the listing agent
- District: Woodland Hills
Source: WPMLS. This data may not be complete. We recommend contacting the local school district to confirm school assignments for this home.
Get pre-qualified for a loan
At Zillow Home Loans, we can pre-qualify you in as little as 5 minutes with no impact to your credit score.An equal housing lender. NMLS #10287.

