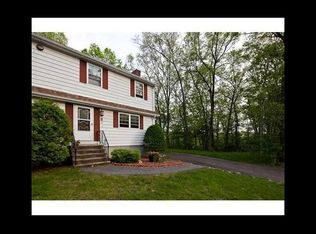Move right in to this stunning 3 bedroom townhouse! Major updates, including stainless steel appliances, updated full bath, trex decking & new porch roof makes this beautiful home like new! The covered porch looks out to a fenced in yard located on a quite cul de sac. Large finished walk out basement with half bath, laundry and a fireplace. This unit is a must see!
This property is off market, which means it's not currently listed for sale or rent on Zillow. This may be different from what's available on other websites or public sources.
