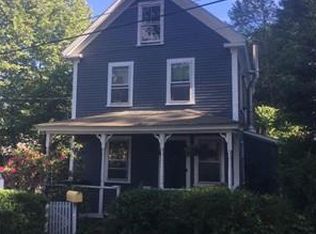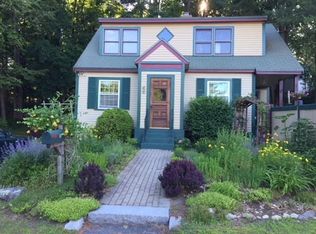Price reduced! This charming home, originally built in 1910, has been lovingly updated throughout. Updates include completely redone bathrooms on both floors, new granite countertops and custom-built cabinet faces in the kitchen, new heating, updated plumbing and sewer pipes, freshly plastered walls throughout the entire house, blown-in wall and attic insulation, french drain in the basement, new appliances in the kitchen. This home features an eat-in kitchen, spacious dining and living rooms, 3-season front porch, 1.5 baths, 3 amply-sized bedrooms (1 with a walk-in closet!), and a yard that abuts wooded conservation land. Driveway is partially covered by a carport, and leads to a large garage suitable for a car, as storage or as a work area. Assabet River Rail Trail, downtown Maynard and the new Battle Road Brewery are all close by. (One bedroom has no closet). Motivated seller.
This property is off market, which means it's not currently listed for sale or rent on Zillow. This may be different from what's available on other websites or public sources.

