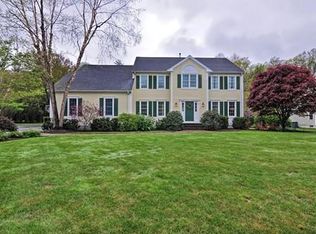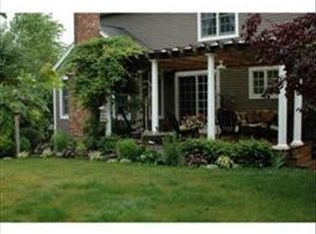Celebrate Life! Original Owner Custom Home offers carefree living with thoughtfully selected upgrades both inside and out. Open floor plan features granite kitchen with upgraded cabinets, SS appliances, separate built-in desk area, and attached mud room with custom shelving for storage. Family Room is warmed by a low maintenance gas fireplace surrounded by impressive built-in bookshelves. The Home office is spacious, private and filled with natural light. The Dining room is large enough to entertain 10-12 guests at holidays and other festive occasions. Glorious Sunroom with windows along two walls overlooks the gas heated gunite pool, hot tub, expansive Bluestone Patio and professionally installed Fire Pit. Upstairs retire to a comfortable master suite with private bath & oversized walk-in closet with custom shelving. 3 additional bedrooms all generous in size and storage. Lower Level has a finished room with plenty of opportunity to expand. Come fall in LOVE.
This property is off market, which means it's not currently listed for sale or rent on Zillow. This may be different from what's available on other websites or public sources.

