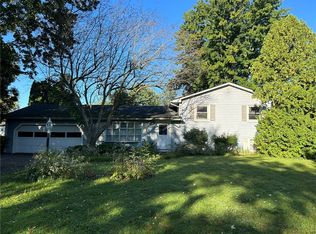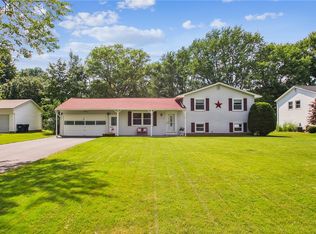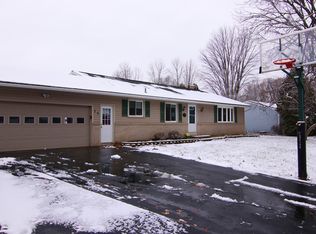Closed
$230,000
25 Evergreen Dr, Rochester, NY 14624
3beds
1,738sqft
Single Family Residence
Built in 1968
0.35 Acres Lot
$282,900 Zestimate®
$132/sqft
$2,549 Estimated rent
Home value
$282,900
$269,000 - $297,000
$2,549/mo
Zestimate® history
Loading...
Owner options
Explore your selling options
What's special
Welcome to this spacious and classic center entrance colonial in the highly sought after Westside Acres neighborhood of Chili. Lots of updates in this one... New kitchen- appliances included. Every room has been updated with new paint, refinished or new flooring, and new lighting. Formal living room AND family room. Looking for closet space?? You won't believe the size of closets in each bedroom. New bathroom with ceramic shower, new double vanity, flooring and lighting. New high efficiency furnace and central air unit, new water tank, new tear off roof! New front entry door, new front patio, new garage doors and openers. Great back yard with concrete patio behind garage. Nothing for you to do except move in and make it your own! Delayed negotiations set for Tuesday, 3/7 at 1pm.
Zillow last checked: 8 hours ago
Listing updated: April 27, 2023 at 06:06am
Listed by:
Colleen M. Bracci 585-719-3566,
RE/MAX Realty Group,
Gerald Peters 585-719-3541,
RE/MAX Realty Group
Bought with:
Keith C. Hiscock, 30HI0661986
RE/MAX Realty Group
Source: NYSAMLSs,MLS#: R1457500 Originating MLS: Rochester
Originating MLS: Rochester
Facts & features
Interior
Bedrooms & bathrooms
- Bedrooms: 3
- Bathrooms: 2
- Full bathrooms: 1
- 1/2 bathrooms: 1
- Main level bathrooms: 1
Heating
- Gas, Forced Air
Cooling
- Central Air
Appliances
- Included: Exhaust Fan, Electric Oven, Electric Range, Gas Water Heater, Refrigerator, Range Hood
- Laundry: In Basement
Features
- Ceiling Fan(s), Separate/Formal Dining Room, Eat-in Kitchen, Separate/Formal Living Room, Window Treatments
- Flooring: Ceramic Tile, Hardwood, Laminate, Varies
- Windows: Drapes
- Basement: Full,Sump Pump
- Has fireplace: No
Interior area
- Total structure area: 1,738
- Total interior livable area: 1,738 sqft
Property
Parking
- Total spaces: 2
- Parking features: Attached, Garage, Garage Door Opener
- Attached garage spaces: 2
Features
- Levels: Two
- Stories: 2
- Exterior features: Blacktop Driveway
Lot
- Size: 0.35 Acres
- Dimensions: 90 x 170
- Features: Residential Lot
Details
- Parcel number: 2622001321400002013000
- Special conditions: Standard
Construction
Type & style
- Home type: SingleFamily
- Architectural style: Colonial
- Property subtype: Single Family Residence
Materials
- Vinyl Siding, Copper Plumbing, PEX Plumbing
- Foundation: Block
- Roof: Asphalt
Condition
- Resale
- Year built: 1968
Utilities & green energy
- Sewer: Connected
- Water: Connected, Public
- Utilities for property: Sewer Connected, Water Connected
Community & neighborhood
Location
- Region: Rochester
- Subdivision: Westside Acres Sub Sec 3
Other
Other facts
- Listing terms: Cash,Conventional,FHA,VA Loan
Price history
| Date | Event | Price |
|---|---|---|
| 4/24/2023 | Sold | $230,000+21.1%$132/sqft |
Source: | ||
| 3/8/2023 | Pending sale | $189,900$109/sqft |
Source: | ||
| 3/2/2023 | Listed for sale | $189,900+80.9%$109/sqft |
Source: | ||
| 8/12/2022 | Sold | $105,000+31.3%$60/sqft |
Source: | ||
| 6/15/2022 | Pending sale | $80,000$46/sqft |
Source: | ||
Public tax history
| Year | Property taxes | Tax assessment |
|---|---|---|
| 2024 | -- | $238,600 +39.9% |
| 2023 | -- | $170,500 |
| 2022 | -- | $170,500 |
Find assessor info on the county website
Neighborhood: 14624
Nearby schools
GreatSchools rating
- 8/10Fairbanks Road Elementary SchoolGrades: PK-4Distance: 2.6 mi
- 6/10Churchville Chili Middle School 5 8Grades: 5-8Distance: 2.6 mi
- 8/10Churchville Chili Senior High SchoolGrades: 9-12Distance: 2.7 mi
Schools provided by the listing agent
- District: Churchville-Chili
Source: NYSAMLSs. This data may not be complete. We recommend contacting the local school district to confirm school assignments for this home.


