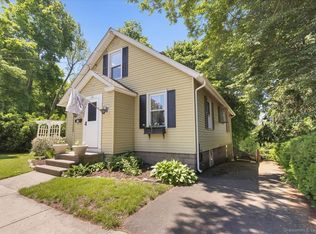Sold for $310,000 on 11/18/24
$310,000
25 Evergreen Avenue, Middletown, CT 06457
3beds
1,314sqft
Single Family Residence
Built in 1910
0.25 Acres Lot
$320,500 Zestimate®
$236/sqft
$2,641 Estimated rent
Home value
$320,500
$292,000 - $353,000
$2,641/mo
Zestimate® history
Loading...
Owner options
Explore your selling options
What's special
Welcome to this charming 3 bedroom, 1 1/2 bath colonial style home. As you walk up to the home you will notice the covered front porch which would make a great place to sit and enjoy your morning cup of coffee! The first floor consists of a living room, large dining room and an exceptionally updated kitchen & half bath. The kitchen has plenty of work space, storage space, and stainless steel appliances. Notice the huge sink, the beautiful quartz countertops and the large island with seating for 3 to 4. From the kitchen french doors lead to a large deck. On the 2nd level there is a small area at the top of the stairs where a desk can be added to make it a small workspace or it could be a cozy reading nook. Three bedrooms and the full bathroom complete the upstairs. The 3rd bedroom is currently being used as the laundry room but the laundry can go in the basement and a closet added back in to make this a fully functional 3rd bedroom. The full bathroom has plenty of storage and a builtin vanity area. The walkup attic is located through the primary bedroom closet and provides plenty of storage space. Outside you will find the deck and a large, level yard with a shed and firepit area, it is also completely fenced in for privacy.
Zillow last checked: 8 hours ago
Listing updated: November 19, 2024 at 06:26am
Listed by:
Lisa D. Daniels 860-997-8270,
ERA Blanchard & Rossetto 860-646-2482
Bought with:
David Smolowitz, RES.0817723
Dave Jones Realty, LLC
Source: Smart MLS,MLS#: 24048503
Facts & features
Interior
Bedrooms & bathrooms
- Bedrooms: 3
- Bathrooms: 2
- Full bathrooms: 1
- 1/2 bathrooms: 1
Primary bedroom
- Features: Ceiling Fan(s), Hardwood Floor
- Level: Upper
Bedroom
- Features: Bookcases, Ceiling Fan(s), Vinyl Floor
- Level: Upper
Bedroom
- Features: Laundry Hookup, Hardwood Floor
- Level: Upper
Dining room
- Features: Hardwood Floor
- Level: Main
Living room
- Features: Ceiling Fan(s), Hardwood Floor
- Level: Main
Heating
- Hot Water, Oil
Cooling
- Ceiling Fan(s), Window Unit(s)
Appliances
- Included: Oven/Range, Microwave, Refrigerator, Dishwasher, Washer, Dryer
- Laundry: Upper Level
Features
- Open Floorplan
- Basement: Full,Unfinished
- Attic: Storage,Walk-up
- Has fireplace: No
Interior area
- Total structure area: 1,314
- Total interior livable area: 1,314 sqft
- Finished area above ground: 1,314
Property
Parking
- Total spaces: 4
- Parking features: None, Driveway, Private, Paved
- Has uncovered spaces: Yes
Features
- Patio & porch: Porch, Deck
- Fencing: Wood,Full
Lot
- Size: 0.25 Acres
- Features: Level
Details
- Additional structures: Shed(s)
- Parcel number: 1015279
- Zoning: RPZ
Construction
Type & style
- Home type: SingleFamily
- Architectural style: Colonial
- Property subtype: Single Family Residence
Materials
- Vinyl Siding
- Foundation: Block
- Roof: Asphalt
Condition
- New construction: No
- Year built: 1910
Utilities & green energy
- Sewer: Public Sewer
- Water: Public
- Utilities for property: Cable Available
Community & neighborhood
Location
- Region: Middletown
Price history
| Date | Event | Price |
|---|---|---|
| 11/18/2024 | Sold | $310,000+3.4%$236/sqft |
Source: | ||
| 9/22/2024 | Listed for sale | $299,900+76.4%$228/sqft |
Source: | ||
| 12/11/2015 | Sold | $170,000-5.5%$129/sqft |
Source: | ||
| 10/27/2015 | Pending sale | $179,900$137/sqft |
Source: RE/MAX Edge #G10062424 | ||
| 9/13/2015 | Price change | $179,900-5.3%$137/sqft |
Source: RE/MAX EDGE #G10062424 | ||
Public tax history
| Year | Property taxes | Tax assessment |
|---|---|---|
| 2025 | $5,667 +6.5% | $153,130 +1.9% |
| 2024 | $5,321 +5.3% | $150,270 |
| 2023 | $5,051 +16.2% | $150,270 +42.6% |
Find assessor info on the county website
Neighborhood: 06457
Nearby schools
GreatSchools rating
- 2/10Bielefield SchoolGrades: PK-5Distance: 0.6 mi
- 4/10Beman Middle SchoolGrades: 7-8Distance: 0.9 mi
- 4/10Middletown High SchoolGrades: 9-12Distance: 2.9 mi
Schools provided by the listing agent
- Elementary: Bielefield
- High: Middletown
Source: Smart MLS. This data may not be complete. We recommend contacting the local school district to confirm school assignments for this home.

Get pre-qualified for a loan
At Zillow Home Loans, we can pre-qualify you in as little as 5 minutes with no impact to your credit score.An equal housing lender. NMLS #10287.
Sell for more on Zillow
Get a free Zillow Showcase℠ listing and you could sell for .
$320,500
2% more+ $6,410
With Zillow Showcase(estimated)
$326,910