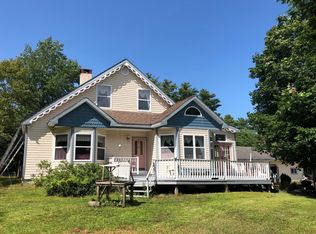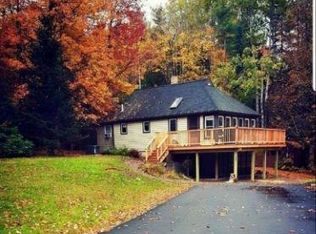Remember the Red Bridge swimming hole? This is the property and it now has a beautiful, custom home on it!! 50 +/- acres with 2790' on Branch Lake Stream, including the swimming hole, sliding rock and all the beauty that comes with it. The spacious home is custom constructed throughout with spacious rooms including a lovely kitchen, dining room, living room with fieldstone fireplace, 3 first level bedrooms, full bath and master w/private bath. The second level has a craft room, office, family room, full bath - so many uses! The home has nice finishes including wood flooring and tile. There's a 3 season porch and large front deck as well. Established garden areas, sheds and 2 story barn. There are roads going through the property that are perfect for peaceful walking, cross country skiing, 4 wheeling, snowmobiling and other outdoor activities. Unique ... beautiful ... special ... it's quite a package!! (The owners are busy packing so you'll see some ''items'' in the photos)
This property is off market, which means it's not currently listed for sale or rent on Zillow. This may be different from what's available on other websites or public sources.


