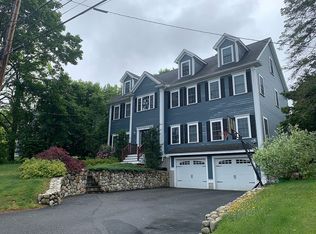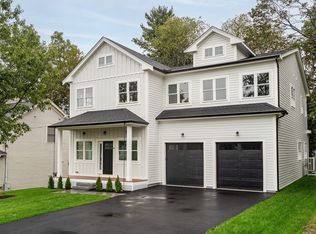Brilliant new construction Colonial under construction in very sought after neighborhood with 16,000+ square feet lot. This home features a great layout with an open main level offering gourmet kitchen with quartz countertops, custom white cabinetry, high end appliances that opens to a coffered ceiling family room with fireplace and exterior access to the back yard. This property will offer the finest of finishes and nicely proportioned rooms including a formal dining area, luxurious master suite, lower level finished area with excellent flexibility and even a walk up third level that could be finished if desired. Enjoy the oversized lot so difficult to find in this popular location with easy access to town center, highways, and Hastings Elementary School.
This property is off market, which means it's not currently listed for sale or rent on Zillow. This may be different from what's available on other websites or public sources.

