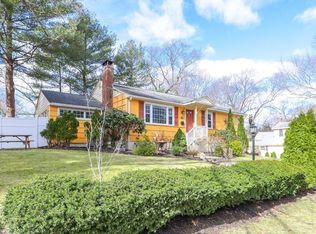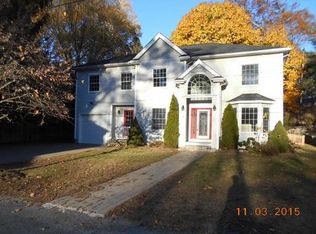LOCATION, Location, Location!!! Rare find: 3 bed, 2 bath Single Family in Natick with a detached car garage, in a quiet neighborhood and less than 2 minutes away from RT9. The Kitchen features: Brand new stainless steel appliances, granite countertops, beautiful backsplash and a beautiful new tile floor. 1st Floor bathroom showcases a jacuzzi tub, new vanity, toilet and floors. Second floor bathroom is spacious with newly tiled shower, new floors, vanity and toilet as well. Mudroom at front entrance will keep all shoes, jackets and backpacks organized and out of your way. Driveway fits 3 cars (tandem) and there is a paved back patio great for entertaining and barbecues. House has a spacious lot with a beautifully sized side yard, and it's conveniently located to all shopping, Morses Pond and much more! This house has so much potential, you don't want to miss it! Open House has been postponed due to weather.
This property is off market, which means it's not currently listed for sale or rent on Zillow. This may be different from what's available on other websites or public sources.

