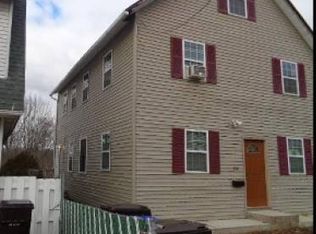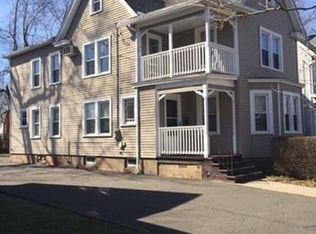Beautiful UNFURNISHED 3 Bedroom Victorian Home available to rent by August 15th, 2021 at the earliest - This adorable 3 bedroom 1.5 bath home is conveniently located within walking distance to Wesleyan university, downtown Middletown Main Street & waterfront. A 2-minute drive to route 9. Kitchen includes stove, dishwasher, refrigerator, and microwave. Hardwood floors throughout. Apartment size washer & dyer located on first floor along with full size washer and dryer located in the basement. All 3 bedrooms are good sized with plenty of closet space. Property features a spacious front yard as well as driveway parking for 2 cars. No pets & no smoking Tenant is required to sign a 1 year lease. Tenant pays for oil & electricity, internet. City sewer / water & sanitation will be billed to tenant biannually. The tenant is responsible for all yard and lawn maintenance and snow removal. 1st month's rent and 1-month security deposit in order to move in. Household gross monthly income must be at least 2x the rental rate. Credit and background checks will be completed on anyone who applies. Owner looks for a minimum credit score of 650 to be considered. Showings will only be held on Saturday June 19th from 10:00am 1:00pm. Any interested persons will receive an application at the showing, and applications will be considered in the order they are received. Application fee of $50.00 required for all applicants over 18.
This property is off market, which means it's not currently listed for sale or rent on Zillow. This may be different from what's available on other websites or public sources.


