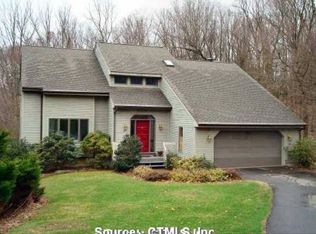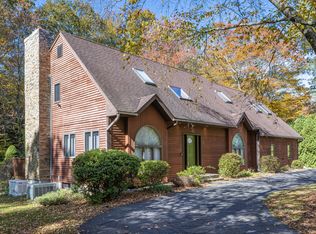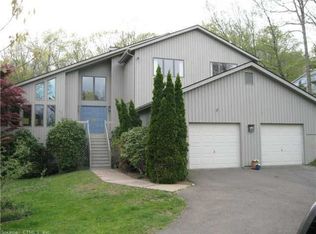Sold for $760,000
$760,000
25 Enrico Road, Bolton, CT 06043
4beds
4,690sqft
Single Family Residence
Built in 1989
1.54 Acres Lot
$815,400 Zestimate®
$162/sqft
$5,641 Estimated rent
Home value
$815,400
$709,000 - $930,000
$5,641/mo
Zestimate® history
Loading...
Owner options
Explore your selling options
What's special
Escape to your private sanctuary on 1.54 acres, where timeless elegance meets modern luxury. This 4450+ sq ft home boasts 4 bedrooms, 4.5 baths and exquisite craftsmanship throughout. Hardwood floors grace the majority of the main level which features a fabulous chef's kitchen with vaulted ceilings, exposed beams, Viking 6-burner stove, island with bar seating, and a convenient dining area ideal for casual evening meals or Sunday morning brunches. Entertain in the formal living room or gather in the spacious family room, both with fireplaces, or host unforgettable dinners in the formal dining room. The main level home office provides the perfect work-from-home retreat. Upstairs, you'll find four spacious bedrooms include the Primary Suite which has a vaulted ceiling, ensuite bath with shower and soaking tub and walk-in closet. The expansive bonus room with skylights offers endless possibilities - perfect for use as a home gym, billiards bar or playroom. The partially finished walkout lower level adds flexible space and includes a full bath and laundry area as well as a convenient storage space for all your garden tools and lawn equipment, easily accessed from the back yard under the deck. Outside, relax or entertain on the massive deck which overlooks the sanctuary-like yard or spend a lazy summer by the custom gunite pool. Complete with a 3-car garage, this exceptional property is a private oasis just waiting to be enjoyed. Don't miss this beauty! Schedule today! cul de sac location
Zillow last checked: 8 hours ago
Listing updated: May 02, 2025 at 09:45am
Listed by:
Miale Team at Keller Williams Legacy Partners,
Joe C. Dabkowski 860-794-9576,
KW Legacy Partners 860-313-0700
Bought with:
Jessica S. Deojay, RES.0800695
RE/MAX Bell Park Realty
Source: Smart MLS,MLS#: 24069304
Facts & features
Interior
Bedrooms & bathrooms
- Bedrooms: 4
- Bathrooms: 5
- Full bathrooms: 4
- 1/2 bathrooms: 1
Primary bedroom
- Features: Vaulted Ceiling(s), Ceiling Fan(s), Full Bath, Walk-In Closet(s), Wall/Wall Carpet
- Level: Upper
Bedroom
- Features: Full Bath, Wall/Wall Carpet
- Level: Upper
Bedroom
- Features: Wall/Wall Carpet
- Level: Upper
Bedroom
- Features: Wall/Wall Carpet
- Level: Upper
Bathroom
- Features: Tile Floor
- Level: Upper
Dining room
- Features: Hardwood Floor
- Level: Main
Family room
- Features: Fireplace, French Doors, Sliders, Hardwood Floor
- Level: Main
Kitchen
- Features: Skylight, Vaulted Ceiling(s), Beamed Ceilings, Granite Counters, Kitchen Island, Tile Floor
- Level: Main
Living room
- Features: Fireplace, French Doors, Sunken, Hardwood Floor
- Level: Main
Office
- Features: Bookcases, Ceiling Fan(s), Hardwood Floor
- Level: Main
Other
- Features: Full Bath, Laundry Hookup
- Level: Lower
Rec play room
- Features: Ceiling Fan(s), Hardwood Floor
- Level: Upper
Heating
- Hot Water, Propane, Solar
Cooling
- Ceiling Fan(s), Central Air
Appliances
- Included: Oven/Range, Microwave, Range Hood, Refrigerator, Dishwasher, Trash Compactor, Washer, Dryer, Water Heater
- Laundry: Mud Room
Features
- Entrance Foyer
- Basement: Full,Partially Finished
- Attic: None
- Number of fireplaces: 2
Interior area
- Total structure area: 4,690
- Total interior livable area: 4,690 sqft
- Finished area above ground: 4,460
- Finished area below ground: 230
Property
Parking
- Total spaces: 3
- Parking features: Attached, Garage Door Opener
- Attached garage spaces: 3
Features
- Patio & porch: Deck
- Exterior features: Sidewalk, Rain Gutters, Garden, Lighting, Stone Wall
- Has private pool: Yes
- Pool features: Gunite, Fenced, Salt Water, In Ground
Lot
- Size: 1.54 Acres
- Features: Secluded, Rolling Slope
Details
- Parcel number: 2321195
- Zoning: R-1
- Other equipment: Generator
Construction
Type & style
- Home type: SingleFamily
- Architectural style: Colonial
- Property subtype: Single Family Residence
Materials
- Wood Siding
- Foundation: Concrete Perimeter
- Roof: Asphalt
Condition
- New construction: No
- Year built: 1989
Utilities & green energy
- Sewer: Septic Tank
- Water: Well
- Utilities for property: Underground Utilities
Green energy
- Energy efficient items: Thermostat
Community & neighborhood
Location
- Region: Bolton
Price history
| Date | Event | Price |
|---|---|---|
| 5/1/2025 | Sold | $760,000+1.3%$162/sqft |
Source: | ||
| 3/25/2025 | Pending sale | $750,000$160/sqft |
Source: | ||
| 3/14/2025 | Listed for sale | $750,000+80.7%$160/sqft |
Source: | ||
| 6/7/1999 | Sold | $415,000$88/sqft |
Source: Agent Provided Report a problem | ||
Public tax history
| Year | Property taxes | Tax assessment |
|---|---|---|
| 2025 | $16,392 -1.3% | $507,500 |
| 2024 | $16,616 -0.6% | $507,500 +33% |
| 2023 | $16,722 +11.1% | $381,600 |
Find assessor info on the county website
Neighborhood: 06043
Nearby schools
GreatSchools rating
- 7/10Bolton Center SchoolGrades: PK-8Distance: 1.7 mi
- 6/10Bolton High SchoolGrades: 9-12Distance: 1.8 mi
Schools provided by the listing agent
- Elementary: Bolton Center
- Middle: Bolton
- High: Bolton
Source: Smart MLS. This data may not be complete. We recommend contacting the local school district to confirm school assignments for this home.
Get pre-qualified for a loan
At Zillow Home Loans, we can pre-qualify you in as little as 5 minutes with no impact to your credit score.An equal housing lender. NMLS #10287.
Sell for more on Zillow
Get a Zillow Showcase℠ listing at no additional cost and you could sell for .
$815,400
2% more+$16,308
With Zillow Showcase(estimated)$831,708


