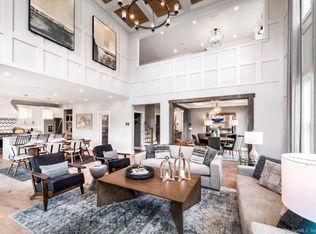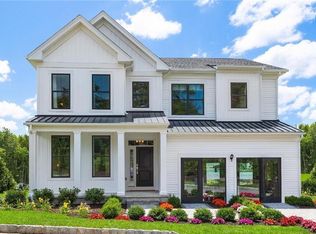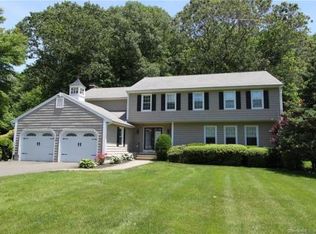Sold for $938,538 on 02/10/23
$938,538
25 Enclave Drive #0013, Trumbull, CT 06611
3beds
2,500sqft
Condominium, Single Family Residence
Built in 2023
-- sqft lot
$1,055,600 Zestimate®
$375/sqft
$4,751 Estimated rent
Home value
$1,055,600
$992,000 - $1.13M
$4,751/mo
Zestimate® history
Loading...
Owner options
Explore your selling options
What's special
This is the Enclave at Daniels Farm a Toll Brothers new single-family home community in Trumbull, CT. The Irvine great room is spacious and inviting. The large kitchen is also warm and welcoming with plenty of space. Casual elegance is a hallmark of this home. The two-story foyer offers a view of the stunning turned staircase. The dining room is conveniently located adjacent to kitchen and creates an ideal space for entertaining. The expansive kitchen includes a large center island, generous counter space and a large casual dining area, and access to the spacious great room, which includes a vaulted ceiling. The primary bedroom suite includes a large walk-in closet as well as a private bath with dual-sink vanity, a Roman tub, a separate shower, and a private toilet area. Three additional bedrooms on second floor. This home also features nine-foot ceilings throughout. This is a to-be-built homesite. Our Saybrook or Irvine floor plans are also available to build on this homesite.
Zillow last checked: 8 hours ago
Listing updated: February 10, 2023 at 10:50am
Listed by:
Kathy Childs 855-999-8655,
Thomas Jacovino 475-755-8655
Bought with:
Matt Murray, RES.0763023
Higgins Group Bedford Square
Source: Smart MLS,MLS#: 170445728
Facts & features
Interior
Bedrooms & bathrooms
- Bedrooms: 3
- Bathrooms: 4
- Full bathrooms: 3
- 1/2 bathrooms: 1
Primary bedroom
- Features: High Ceilings, Wall/Wall Carpet
- Level: Upper
- Area: 231.24 Square Feet
- Dimensions: 14.1 x 16.4
Bedroom
- Features: High Ceilings, Wall/Wall Carpet
- Level: Upper
- Area: 221 Square Feet
- Dimensions: 13 x 17
Bedroom
- Features: High Ceilings, Wall/Wall Carpet
- Level: Upper
- Area: 187.53 Square Feet
- Dimensions: 13.3 x 14.1
Den
- Features: High Ceilings, Wall/Wall Carpet
- Level: Upper
- Area: 185.9 Square Feet
- Dimensions: 11 x 16.9
Family room
- Features: High Ceilings, Engineered Wood Floor
- Level: Main
- Area: 130.9 Square Feet
- Dimensions: 11 x 11.9
Great room
- Features: High Ceilings, Engineered Wood Floor
- Level: Main
- Area: 330 Square Feet
- Dimensions: 15 x 22
Kitchen
- Features: High Ceilings, Breakfast Bar, Engineered Wood Floor, Granite Counters, Kitchen Island
- Level: Main
- Area: 322 Square Feet
- Dimensions: 14 x 23
Heating
- Forced Air, Zoned, Natural Gas
Cooling
- Central Air, Zoned
Appliances
- Included: Gas Range, Microwave, Dishwasher, Disposal, Gas Water Heater, Tankless Water Heater
- Laundry: Upper Level
Features
- Wired for Data, Open Floorplan, Entrance Foyer
- Basement: Full,Unfinished,Concrete
- Attic: Access Via Hatch
- Has fireplace: No
- Common walls with other units/homes: End Unit
Interior area
- Total structure area: 2,500
- Total interior livable area: 2,500 sqft
- Finished area above ground: 2,500
- Finished area below ground: 0
Property
Parking
- Total spaces: 2
- Parking features: Attached, Garage Door Opener
- Attached garage spaces: 2
Features
- Stories: 3
- Patio & porch: Deck
Lot
- Features: Sloped, Wooded
Details
- Parcel number: 999999999
- Zoning: Open Space Dev
Construction
Type & style
- Home type: Condo
- Property subtype: Condominium, Single Family Residence
- Attached to another structure: Yes
Materials
- Shake Siding, Clapboard, Vinyl Siding
Condition
- To Be Built
- New construction: Yes
- Year built: 2023
Details
- Builder model: Irvine Eastern Shore
- Warranty included: Yes
Utilities & green energy
- Sewer: Public Sewer
- Water: Public
Green energy
- Green verification: ENERGY STAR Certified Homes
Community & neighborhood
Location
- Region: Trumbull
HOA & financial
HOA
- Has HOA: Yes
- HOA fee: $295 monthly
- Amenities included: None, Management
- Services included: Maintenance Grounds, Trash, Snow Removal, Road Maintenance
Price history
| Date | Event | Price |
|---|---|---|
| 2/10/2023 | Sold | $938,538+19.6%$375/sqft |
Source: | ||
| 7/3/2022 | Contingent | $784,990$314/sqft |
Source: | ||
| 2/19/2022 | Listed for sale | $784,990$314/sqft |
Source: | ||
| 2/19/2022 | Contingent | $784,990$314/sqft |
Source: | ||
| 2/13/2022 | Price change | $784,990+1.3%$314/sqft |
Source: | ||
Public tax history
Tax history is unavailable.
Neighborhood: Trumbull Center
Nearby schools
GreatSchools rating
- 9/10Middlebrook SchoolGrades: K-5Distance: 0.6 mi
- 7/10Madison Middle SchoolGrades: 6-8Distance: 2.4 mi
- 10/10Trumbull High SchoolGrades: 9-12Distance: 1 mi

Get pre-qualified for a loan
At Zillow Home Loans, we can pre-qualify you in as little as 5 minutes with no impact to your credit score.An equal housing lender. NMLS #10287.
Sell for more on Zillow
Get a free Zillow Showcase℠ listing and you could sell for .
$1,055,600
2% more+ $21,112
With Zillow Showcase(estimated)
$1,076,712

