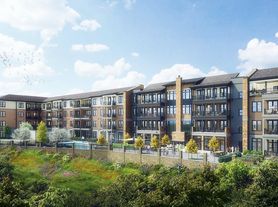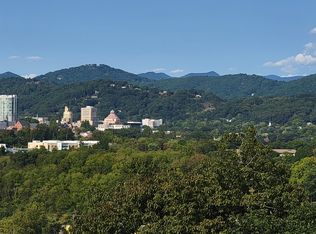*HOME IS RENTED UNFURNISHED* Welcome to 25 Emmett Lane, a 4 bedroom, 3.5 bath, newer construction home located on a quiet, dead-end street in beautiful West Asheville. This 2700-square-foot home has an inviting open floor plan with a primary bedroom and a large ensuite bathroom with a shower and a soaking tub on the main level. Hardwood floors run throughout the top two floors, with soaring ceilings and a working fireplace in the cozy living room. Upstairs has two more bedrooms and a shared full bathroom. The basement contains a large family room perfect for entertaining and an additional bedroom with a full bath and tons of closet space. Rounding off the home is a full back deck and a low-maintenance yard, so that your time can be spent enjoying family and friends and not doing heavy yard work.
The home comes with a washer and dryer and wall-mounted TVs in the den and bedroom, but landlord will not do maintenance on these items. Tenants are responsible for utilities and mowing the small backyard property. 3X the monthly income required for approval. 12 month lease, property tours are available with 48 hours notice as we are working around current tenant's schedule.
First month's rent and deposit are due at signing. 1 dog allowed on the property with pet deposit. No smoking allowed on the property.
House for rent
Accepts Zillow applications
$3,000/mo
25 Emmett Ln, Asheville, NC 28806
4beds
2,750sqft
Price may not include required fees and charges.
Single family residence
Available now
Dogs OK
Central air, wall unit
In unit laundry
Off street parking
Heat pump
What's special
Soaring ceilingsWorking fireplaceHardwood floorsFull back deckLow-maintenance yardQuiet dead-end streetLarge family room
- 92 days |
- -- |
- -- |
Travel times
Facts & features
Interior
Bedrooms & bathrooms
- Bedrooms: 4
- Bathrooms: 4
- Full bathrooms: 3
- 1/2 bathrooms: 1
Heating
- Heat Pump
Cooling
- Central Air, Wall Unit
Appliances
- Included: Dishwasher, Dryer, Washer
- Laundry: In Unit
Features
- Flooring: Hardwood
Interior area
- Total interior livable area: 2,750 sqft
Property
Parking
- Parking features: Off Street
- Details: Contact manager
Details
- Parcel number: 963821361900000
Construction
Type & style
- Home type: SingleFamily
- Property subtype: Single Family Residence
Community & HOA
Location
- Region: Asheville
Financial & listing details
- Lease term: 1 Year
Price history
| Date | Event | Price |
|---|---|---|
| 10/29/2025 | Price change | $3,000-7.7%$1/sqft |
Source: Zillow Rentals | ||
| 9/12/2025 | Price change | $3,250-7%$1/sqft |
Source: Zillow Rentals | ||
| 8/4/2025 | Listed for rent | $3,495$1/sqft |
Source: Zillow Rentals | ||
| 4/13/2024 | Listing removed | -- |
Source: Zillow Rentals | ||
| 3/27/2024 | Listed for rent | $3,495$1/sqft |
Source: Zillow Rentals | ||

