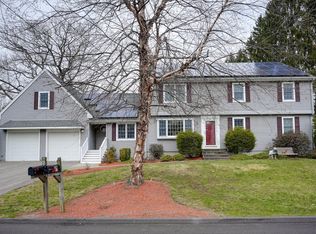Home completely renovated in 2005, and in 2012 a 12x49 ft addition was added which included new chef's kitchen, mudroom and deck. In 2005 all new windows, siding, roof. Home has five bedrooms and three and 1/2 baths, living room with fireplace, hardwoods throughout, 1st floor laundry, central air, walk-up attic, private fenced back yard, security system. Brand new mechanicals installed spring 2022 include furnace, 80-gallon water heater, and 4-ton central A/C compressor. Conveniently located near Ellsworth park, Wegmans, and major highways. Great commuter location! Neighborhood Description Great family neighborhood.
This property is off market, which means it's not currently listed for sale or rent on Zillow. This may be different from what's available on other websites or public sources.
