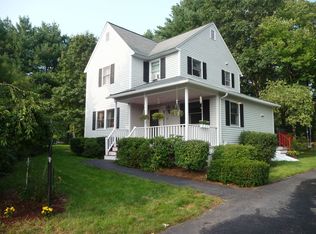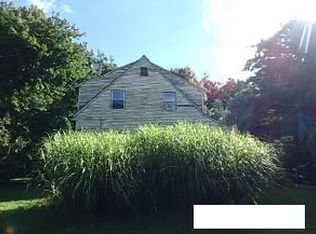No need to LOOK any further---MOVE right in! Amazing 3 bedroom/1.5 bath with adorable FRONT PORCH now available! So much to LOVE in this home---gorgeous QUARTZITE COUNTERTOPS, stainless steel APPLIANCES with gas cooking, UPDATED bathrooms, NEW carpet and flooring. Brand new GAS FURNACE, well pump and filtration system. Sit at your kitchen island and enjoy the OPEN FLOORPLAN--perfect for entertaining complete with back DECK for grilling. Uber CONVENIENT cul-de-sac location in the country---WALK to grocery, stores, post office or restaurants! You will appreciate all that STOW has to offer: TOP RATED schools & close proximity to conservation land, farms, orchards, GOLF COURSES, Lake Boon & more. This won't last--EASY to show. Set an appointment TODAY!
This property is off market, which means it's not currently listed for sale or rent on Zillow. This may be different from what's available on other websites or public sources.

