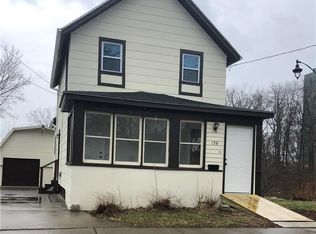Closed
$150,000
25 Ellis Pl, Rochester, NY 14612
3beds
1,744sqft
Single Family Residence
Built in 1880
0.46 Acres Lot
$180,200 Zestimate®
$86/sqft
$2,301 Estimated rent
Maximize your home sale
Get more eyes on your listing so you can sell faster and for more.
Home value
$180,200
$166,000 - $196,000
$2,301/mo
Zestimate® history
Loading...
Owner options
Explore your selling options
What's special
VALUE PRICE TAG on this nearly 1800 sq ft Charlotte colonial! Enjoy summer months on near HALF ACRE LOT within WALKING DISTANCE TO THE WATER! Quiet street with minimal traffic to asphalt driveway, vinyl sided exterior & thermopane windows! Space to spread out with family room, living room and dining room combo trimmed w knotty pine accents and beams! New laminate flooring and coordinating carpeting leading to freshly painted eat in kitchen w two tone cabinets, stainless appliances! First floor half bath with new vanity, fresh paint, and fixtures! Upstairs enjoy 3 bedrooms including large master w double closets, BONUS ADDITIONAL 4th BEDROOM or home office space! Full bath has new surround, vanity, fixtures, and flooring! Walk past FIRST FLOOR LAUNDRY to Basement housing 2022 HW, high efficiency furnace, glass block windows, 100AMP electric! This home has so much to offer- take advantage of this amazing opportunity! Delayed negotiations: Offers due Thursday June 1, 2023 at 12:00pm.
Zillow last checked: 8 hours ago
Listing updated: September 06, 2023 at 09:37am
Listed by:
Ashley R Nowak 585-472-3016,
Howard Hanna
Bought with:
Joseph M Decarolis, 10401330650
Howard Hanna
Source: NYSAMLSs,MLS#: R1473650 Originating MLS: Rochester
Originating MLS: Rochester
Facts & features
Interior
Bedrooms & bathrooms
- Bedrooms: 3
- Bathrooms: 2
- Full bathrooms: 1
- 1/2 bathrooms: 1
- Main level bathrooms: 1
Heating
- Gas, Forced Air
Appliances
- Included: Dishwasher, Exhaust Fan, Gas Oven, Gas Range, Gas Water Heater, Refrigerator, Range Hood
- Laundry: Main Level
Features
- Ceiling Fan(s), Eat-in Kitchen, Separate/Formal Living Room, Home Office, Living/Dining Room, Other, See Remarks, Natural Woodwork
- Flooring: Carpet, Laminate, Varies
- Windows: Thermal Windows
- Basement: Full,Sump Pump
- Has fireplace: No
Interior area
- Total structure area: 1,744
- Total interior livable area: 1,744 sqft
Property
Parking
- Parking features: No Garage
Features
- Levels: Two
- Stories: 2
- Exterior features: Blacktop Driveway, Fence
- Fencing: Partial
Lot
- Size: 0.46 Acres
- Dimensions: 40 x 165
- Features: Residential Lot
Details
- Parcel number: 26140006122000010020010000
- Special conditions: Standard
Construction
Type & style
- Home type: SingleFamily
- Architectural style: Colonial,Two Story
- Property subtype: Single Family Residence
Materials
- Vinyl Siding
- Foundation: Block
- Roof: Asphalt
Condition
- Resale
- Year built: 1880
Utilities & green energy
- Electric: Circuit Breakers
- Sewer: Connected
- Water: Connected, Public
- Utilities for property: Cable Available, High Speed Internet Available, Sewer Connected, Water Connected
Community & neighborhood
Location
- Region: Rochester
- Subdivision: Town Lt
Other
Other facts
- Listing terms: Cash,Conventional,FHA,VA Loan
Price history
| Date | Event | Price |
|---|---|---|
| 7/28/2023 | Sold | $150,000+15.5%$86/sqft |
Source: | ||
| 6/13/2023 | Pending sale | $129,900$74/sqft |
Source: | ||
| 6/9/2023 | Listed for sale | $129,900$74/sqft |
Source: | ||
| 6/2/2023 | Pending sale | $129,900$74/sqft |
Source: | ||
| 5/26/2023 | Listed for sale | $129,900+106.2%$74/sqft |
Source: | ||
Public tax history
| Year | Property taxes | Tax assessment |
|---|---|---|
| 2024 | -- | $149,400 +96.6% |
| 2023 | -- | $76,000 |
| 2022 | -- | $76,000 |
Find assessor info on the county website
Neighborhood: Charlotte
Nearby schools
GreatSchools rating
- 3/10School 42 Abelard ReynoldsGrades: PK-6Distance: 1.1 mi
- 1/10Northeast College Preparatory High SchoolGrades: 9-12Distance: 0.2 mi
Schools provided by the listing agent
- District: Rochester
Source: NYSAMLSs. This data may not be complete. We recommend contacting the local school district to confirm school assignments for this home.
