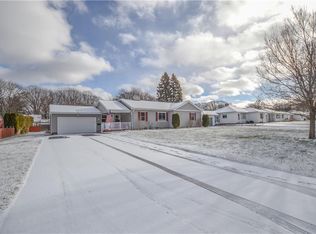Closed
$210,000
25 El Rancho Dr, Rochester, NY 14616
4beds
1,638sqft
Single Family Residence
Built in 1953
0.34 Acres Lot
$224,800 Zestimate®
$128/sqft
$1,995 Estimated rent
Maximize your home sale
Get more eyes on your listing so you can sell faster and for more.
Home value
$224,800
$211,000 - $238,000
$1,995/mo
Zestimate® history
Loading...
Owner options
Explore your selling options
What's special
Come see this 4-Bedroom 1.5 bath ranch style home, nestled in a coveted neighborhood. Convenience meets sophistication with a first-floor laundry room, while a 3-season room and enclosed porch offer year-round comfort and versatility. Home boasts hardwood floors and a wood-burning fireplace for cozy evenings. Transform the backyard into a private oasis with a Gunnite in-ground pool, a double lot for outdoor enjoyment, and a vinyl-fenced yard for privacy and security. Added living space in a finished basement with in-law potential. Additional features include: a new furnace (2022) central air, ensuring year-round comfort, new roof (2019), Stay connected with high-speed Greenlight internet and enjoy a stress-free winter with included plow service until April 1st. SQ ft.. given by seller, based on listing when they purchased.
Zillow last checked: 8 hours ago
Listing updated: January 30, 2024 at 09:41am
Listed by:
James Hinman 585-352-8833,
Howard Hanna
Bought with:
Jeffrey A. Scofield, 10491200623
RE/MAX Plus
Source: NYSAMLSs,MLS#: R1511487 Originating MLS: Rochester
Originating MLS: Rochester
Facts & features
Interior
Bedrooms & bathrooms
- Bedrooms: 4
- Bathrooms: 1
- Full bathrooms: 1
- Main level bathrooms: 1
- Main level bedrooms: 4
Heating
- Gas, Forced Air
Cooling
- Central Air
Appliances
- Included: Dryer, Dishwasher, Free-Standing Range, Gas Water Heater, Oven, Refrigerator, Washer
- Laundry: Main Level
Features
- Ceiling Fan(s), Den, Separate/Formal Dining Room, Eat-in Kitchen, Bedroom on Main Level, Programmable Thermostat, Workshop
- Flooring: Ceramic Tile, Hardwood, Laminate, Varies
- Basement: Exterior Entry,Partially Finished,Walk-Up Access
- Number of fireplaces: 1
Interior area
- Total structure area: 1,638
- Total interior livable area: 1,638 sqft
Property
Parking
- Total spaces: 1.5
- Parking features: Attached, Garage, Driveway, Garage Door Opener
- Attached garage spaces: 1.5
Features
- Levels: One
- Stories: 1
- Patio & porch: Patio
- Exterior features: Blacktop Driveway, Fence, Patio, Private Yard, See Remarks
- Fencing: Partial
Lot
- Size: 0.34 Acres
- Dimensions: 94 x 156
- Features: Corner Lot, Residential Lot
Details
- Additional structures: Shed(s), Storage
- Parcel number: 2628000751000009017000
- Special conditions: Standard
Construction
Type & style
- Home type: SingleFamily
- Architectural style: Ranch
- Property subtype: Single Family Residence
Materials
- Brick, Copper Plumbing
- Foundation: Block
- Roof: Asphalt
Condition
- Resale
- Year built: 1953
Utilities & green energy
- Electric: Circuit Breakers
- Sewer: Connected
- Water: Connected, Public
- Utilities for property: Cable Available, High Speed Internet Available, Sewer Connected, Water Connected
Community & neighborhood
Security
- Security features: Security System Owned
Location
- Region: Rochester
- Subdivision: Maplehurst Add 01 Sec B
Other
Other facts
- Listing terms: Cash,Conventional,FHA,VA Loan
Price history
| Date | Event | Price |
|---|---|---|
| 1/23/2024 | Sold | $210,000+5.1%$128/sqft |
Source: | ||
| 12/10/2023 | Pending sale | $199,900$122/sqft |
Source: | ||
| 11/28/2023 | Listed for sale | $199,900$122/sqft |
Source: | ||
Public tax history
Tax history is unavailable.
Neighborhood: 14616
Nearby schools
GreatSchools rating
- 4/10Longridge SchoolGrades: K-5Distance: 0.7 mi
- 4/10Odyssey AcademyGrades: 6-12Distance: 0.9 mi
Schools provided by the listing agent
- District: Greece
Source: NYSAMLSs. This data may not be complete. We recommend contacting the local school district to confirm school assignments for this home.
