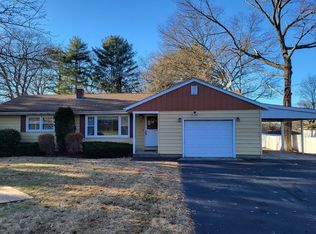This is a ONE OF A KIND home. Over 3200 SF of Living Space. Magnificent Open Living Space with French Doors leading to Inground Pool Area. Newly remodeled Custom Kitchen with Granite Breakfast Bar and countertops. Huge living room with fireplace. Central Air. First Floor Laundry room. Indoor cabana open bright and light opens to the pool area. Great for entertaining. 3 Bedrooms including master with private full bath and slider to pool, 3 1/2 Bathrooms. Hardwood flooring throughout. Everything in absolute MOVE-IN condition. The exterior is landscaped for lovely "get away" spots, koi pond, gazebo, perennial gardens. This is a must see.
This property is off market, which means it's not currently listed for sale or rent on Zillow. This may be different from what's available on other websites or public sources.
