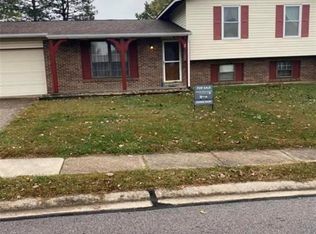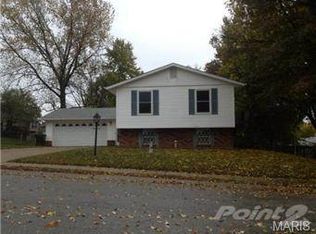Closed
Listing Provided by:
Ginger L Storkson 314-703-5039,
Trademark Real Estate, Inc
Bought with: Elite Real Estate Advisors
Price Unknown
25 Edgemont Rd, Saint Peters, MO 63376
3beds
2,370sqft
Single Family Residence
Built in 1978
9,147.6 Square Feet Lot
$283,700 Zestimate®
$--/sqft
$2,285 Estimated rent
Home value
$283,700
$270,000 - $298,000
$2,285/mo
Zestimate® history
Loading...
Owner options
Explore your selling options
What's special
Welcome to a spacious ranch home with 3 beds and 2 baths. Enjoy family time in the large Living room. Fresh neutral paint through out the house. The kitchen is open with plenty of space for those who love to cook. French style doors lead to a large deck 27 x 9 that over looks a big yard. The unfinished walk out basement has tons of room for storage or extra living space. Nestled in the heart of St Peters it is convenient to shopping, dining, schools and highways. Response time of Monday 20th at 5pm.
Zillow last checked: 8 hours ago
Listing updated: April 28, 2025 at 05:11pm
Listing Provided by:
Ginger L Storkson 314-703-5039,
Trademark Real Estate, Inc
Bought with:
Crystal Hoffman, 2019042645
Elite Real Estate Advisors
Rachel K Bergsieker, 2015014921
Elite Real Estate Advisors
Source: MARIS,MLS#: 23012504 Originating MLS: St. Charles County Association of REALTORS
Originating MLS: St. Charles County Association of REALTORS
Facts & features
Interior
Bedrooms & bathrooms
- Bedrooms: 3
- Bathrooms: 2
- Full bathrooms: 2
- Main level bathrooms: 2
- Main level bedrooms: 3
Primary bedroom
- Features: Floor Covering: Carpeting
- Level: Main
- Area: 169
- Dimensions: 13x13
Bedroom
- Features: Floor Covering: Carpeting
- Level: Main
- Area: 110
- Dimensions: 11x10
Bedroom
- Features: Floor Covering: Carpeting
- Level: Main
- Area: 90
- Dimensions: 10x9
Kitchen
- Features: Floor Covering: Wood Veneer
- Level: Main
- Area: 324
- Dimensions: 27x12
Living room
- Features: Floor Covering: Carpeting
- Level: Main
- Area: 204
- Dimensions: 17x12
Heating
- Natural Gas, Forced Air
Cooling
- Central Air, Electric
Appliances
- Included: Gas Water Heater, Dishwasher, Disposal, Gas Range, Gas Oven, Refrigerator
Features
- Shower, Eat-in Kitchen, Pantry, Kitchen/Dining Room Combo, Open Floorplan
- Doors: Sliding Doors
- Windows: Insulated Windows
- Basement: Concrete,Unfinished,Walk-Out Access
- Has fireplace: No
Interior area
- Total structure area: 2,370
- Total interior livable area: 2,370 sqft
- Finished area above ground: 1,209
- Finished area below ground: 1,161
Property
Parking
- Total spaces: 1
- Parking features: Attached, Garage
- Attached garage spaces: 1
Features
- Levels: One
- Patio & porch: Deck, Patio
Lot
- Size: 9,147 sqft
- Dimensions: 107 x 71 x 145 x 70
Details
- Parcel number: 300065112000088.0000000
- Special conditions: Standard
Construction
Type & style
- Home type: SingleFamily
- Architectural style: Ranch,Traditional
- Property subtype: Single Family Residence
Materials
- Frame, Vinyl Siding
Condition
- Year built: 1978
Utilities & green energy
- Sewer: Public Sewer
- Water: Public
Community & neighborhood
Location
- Region: Saint Peters
- Subdivision: Country Hill Farm #2
Other
Other facts
- Listing terms: Cash,Conventional,FHA,VA Loan
- Ownership: Private
- Road surface type: Concrete
Price history
| Date | Event | Price |
|---|---|---|
| 4/21/2023 | Sold | -- |
Source: | ||
| 3/19/2023 | Pending sale | $240,000$101/sqft |
Source: | ||
| 3/17/2023 | Listed for sale | $240,000+50%$101/sqft |
Source: | ||
| 10/15/2018 | Sold | -- |
Source: | ||
| 9/25/2018 | Pending sale | $160,000$68/sqft |
Source: Keller Williams Southwest #18072112 Report a problem | ||
Public tax history
| Year | Property taxes | Tax assessment |
|---|---|---|
| 2024 | $2,989 +0.1% | $42,668 |
| 2023 | $2,986 +20.5% | $42,668 +29.3% |
| 2022 | $2,479 | $33,000 |
Find assessor info on the county website
Neighborhood: 63376
Nearby schools
GreatSchools rating
- 8/10Warren Elementary SchoolGrades: K-5Distance: 1.9 mi
- 6/10Saeger Middle SchoolGrades: 6-8Distance: 2.4 mi
- 7/10Francis Howell Central High SchoolGrades: 9-12Distance: 2.3 mi
Schools provided by the listing agent
- Elementary: Warren Elem.
- Middle: Saeger Middle
- High: Francis Howell Central High
Source: MARIS. This data may not be complete. We recommend contacting the local school district to confirm school assignments for this home.
Get a cash offer in 3 minutes
Find out how much your home could sell for in as little as 3 minutes with a no-obligation cash offer.
Estimated market value
$283,700
Get a cash offer in 3 minutes
Find out how much your home could sell for in as little as 3 minutes with a no-obligation cash offer.
Estimated market value
$283,700

