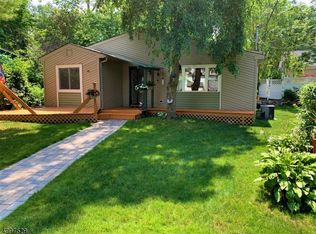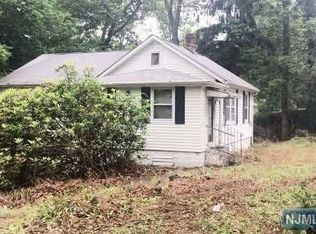Meticulous home in desirable Upper Greenwood Lake! Walk down the paver path to this home & into the cozy living room & you will notice the beamed ceilings, & gas fireplace. The bright country-style eat-in kitchen with solid oak cabinetry, granite counters, & sliders to the private deck are perfect. The deck overlooks a huge, manicured & fenced yard, great for everyone, with a giant storage shed. The first floor continues with 2 bedrooms & a full bath with tub / shower & granite vanity. Upstairs you will find a spacious master bedroom with hardwood, half bath, plus a large office or guest room. Additional storage room as well. There's a full basement, nice & dry, with all of your utilities neatly placed, & a great workshop space. The large paved driveway leads to the attached 2-car garage with high ceilings.
This property is off market, which means it's not currently listed for sale or rent on Zillow. This may be different from what's available on other websites or public sources.

