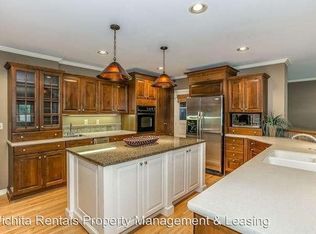This 2009 quality custom home occupies a large (almost half an acre) lot in Eastborough just a short walk from the pond and park. The oversized main floor master has duel walk-in closets and a luxury en suite bath. The main floor circulates through a fantastic kitchen that has everything. When you locate the 9'x5' pantry you will see that it has a full set of custom cabinets, a bar and a beverage chiller. There is also a central island, eating bar, separate informal eating space and an office nook. The performance appliances make it a 'top of the market' kitchen. The 47'x22' family room in the basement has a fully outfitted bar with dishwasher. A built-in bookcase at the opposite end includes space for an entertainment system that connects to the built-in surround sound speakers. The basement also includes two more bedrooms and two more baths and a mirrored exercise room with wall mounted flat screen. The seller added an incredible garage addition. It is attached to the house with matching architecture and finish materials. The 18' door can accommodate two cars with lifts and it has additional storage space on ground level and loft storage. If you don't need to park 7 cars you can have a fantastic studio, office or hobby space. This modern home has features that you won't find in most other Eastborough homes. The modern drain tiles and sump pump with back-up promote a dry lower level. Nine foot ceilings in the basement are unusual, but it also has finishes that match the main floor. Over sized baseboards solid hardwood doors slate tiles and daylight windows in both bedrooms make this space a natural extension of the main floor. All audio visual systems stay! This includes two build in surround sound systems, sound bars with woofers, a Sonos system and all of the screens.
This property is off market, which means it's not currently listed for sale or rent on Zillow. This may be different from what's available on other websites or public sources.

