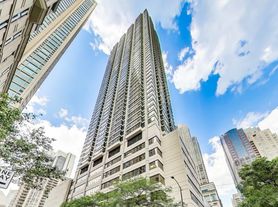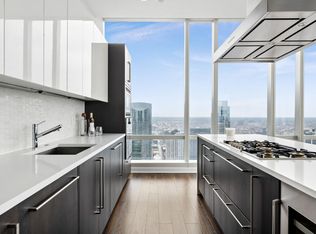Welcome to The Fordham, one of Chicago's most prestigious addresses. This beautifully upgraded 2-bedroom, 2-bath residence on the 28th floor offers 1,575 sq. ft. of refined living space with stunning, unobstructed southwest city views. The designer kitchen, remodeled in 2023, showcases top-tier appliances - Sub-Zero refrigerator, LG Studio double wall oven with air fry, Thermador induction cooktop, Zephyr range hood, and Bosch dishwasher - all complemented by Calacatta Gold quartz countertops and refinished oak floors. Fresh paint, updated HVAC with programmable thermostats, and new red oak bedroom flooring complete this move-in-ready home. Flooded with natural light, the open layout creates a perfect balance of comfort and sophistication, ideal for both relaxing and entertaining. Residents of The Fordham enjoy five-star amenities, including: * 24-hour door staff and concierge, * Indoor pool and spa, * State-of-the-art fitness center, * Private movie theater, * 51st-floor dog run. Situated steps from Holy Name Cathedral, Whole Foods, Trader Joe's, and the city's best shopping and dining along Michigan Avenue, this home offers the perfect blend of luxury and convenience.
Condo for rent
$5,000/mo
25 E Superior St APT 2805, Chicago, IL 60611
2beds
1,575sqft
Price may not include required fees and charges.
Condo
Available now
-- Pets
Air conditioner, central air
In unit laundry
1 Attached garage space parking
Electric, fireplace
What's special
Comfort and sophisticationUnobstructed southwest city viewsOpen layoutDesigner kitchenTop-tier appliancesRefinished oak floorsCalacatta gold quartz countertops
- 26 days |
- -- |
- -- |
Travel times
Looking to buy when your lease ends?
Consider a first-time homebuyer savings account designed to grow your down payment with up to a 6% match & a competitive APY.
Facts & features
Interior
Bedrooms & bathrooms
- Bedrooms: 2
- Bathrooms: 2
- Full bathrooms: 2
Heating
- Electric, Fireplace
Cooling
- Air Conditioner, Central Air
Appliances
- Included: Dishwasher, Dryer, Microwave, Range, Refrigerator, Stove, Washer
- Laundry: In Unit, Laundry Closet, Washer Hookup
Features
- Open Floorplan, Storage
- Flooring: Hardwood
- Has fireplace: Yes
Interior area
- Total interior livable area: 1,575 sqft
Property
Parking
- Total spaces: 1
- Parking features: Attached, Garage, Covered
- Has attached garage: Yes
- Details: Contact manager
Features
- Exterior features: Attached, Balcony, Balcony/Porch/Lanai, Bike Room/Bike Trails, Business Center, Doorman included in rent, Elevator(s), Exercise Room, Exterior Maintenance included in rent, Garage, Garage Owned, Gardener included in rent, Gas Log, Gas included in rent, Health Club, Heated Garage, Heating included in rent, Heating: Electric, In Unit, Indoor Pool, Internet included in rent, Laundry Closet, Living Room, No Disability Access, On Site, Open Floorplan, Party Room, Pool included in rent, Receiving Room, Restaurant, Scavenger included in rent, Security System included in rent, Security included in rent, Service Elevator(s), Snow Removal included in rent, Stainless Steel Appliance(s), Storage, Sundeck, Valet/Cleaner, Washer Hookup, Water included in rent, Window Treatments
Details
- Parcel number: 17101030271090
Construction
Type & style
- Home type: Condo
- Property subtype: Condo
Condition
- Year built: 2002
Utilities & green energy
- Utilities for property: Gas, Internet, Water
Community & HOA
Community
- Features: Pool
HOA
- Amenities included: Pool
Location
- Region: Chicago
Financial & listing details
- Lease term: 12 Months
Price history
| Date | Event | Price |
|---|---|---|
| 10/17/2025 | Price change | $5,000-3.8%$3/sqft |
Source: MRED as distributed by MLS GRID #12494603 | ||
| 10/13/2025 | Listed for rent | $5,200+4%$3/sqft |
Source: MRED as distributed by MLS GRID #12494603 | ||
| 10/9/2025 | Listing removed | $5,000$3/sqft |
Source: Zillow Rentals | ||
| 9/23/2025 | Price change | $5,000-9.1%$3/sqft |
Source: Zillow Rentals | ||
| 7/31/2025 | Listed for rent | $5,500$3/sqft |
Source: Zillow Rentals | ||

