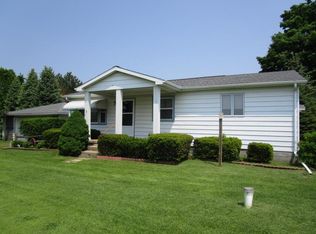Welcome to your dream home at 25 E Snover Mayville, MI! This charming residence boasts a move-in ready status, offering comfort, convenience, and modern amenities for you and your family. Nestled on just over an acre of land, this property features a beautifully landscaped yard with a fence providing both privacy and security. As you step inside, you'll be greeted by a meticulously remodeled interior that exudes warmth and sophistication. The lower level of the house offers a spacious living area, perfect for hosting gatherings or relaxing evenings with loved ones. The remodeled kitchen is a chef's delight, featuring hickory cabinets, granite countertops, and modern appliances. Adjacent to the kitchen is a dining area, ideal for enjoying meals together. This home boasts three bedrooms, providing ample space for family members or guests. Additionally, the remodeled full bathroom ensures both style and functionality. For added comfort, the house is equipped with a new hot water tank, water softener, and a humidifier. The newly installed plumbing ensures reliable water flow throughout the home. Other notable features of this property include updated windows and a roof, ensuring energy efficiency and structural integrity. The two-car garage offers plenty of space for parking and storage. Furthermore, this home has been meticulously maintained, with the crawl space encapsulated and the septic system recently cleaned for peace of mind. Whether you're enjoying the tranquility of the spacious backyard or entertaining guests in the stylish interior, 25 E Snover Mayville promises to be the perfect place to call home. Don't miss out on this opportunity to own a slice of paradise in a desirable location! Excluded: TV Mounts and TV's, Washer & Dryer
This property is off market, which means it's not currently listed for sale or rent on Zillow. This may be different from what's available on other websites or public sources.

