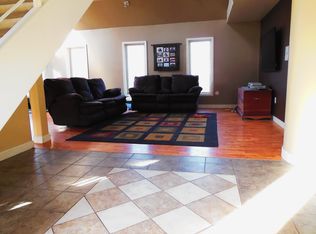Set in a quaint setting in a quiet Ellington neighborhood, this custom built home features not only country charm but also a 3 stall horse barn. With an easy open concept floor plan, the downstairs rooms flow perfectly into one another. The kitchen has stainless steel appliances and a huge island kitchen with double sinks before moving into a formal dining room with gorgeous oak wood floors. The family room is adorned with rustic wood beams and is full of character. The upstairs balcony overlooks the living room and as you travel down the hallway, you'll find a spacious master with unique hardwood floors and ensuite master bath. With a partially finished lower level that walks out to the yard and a deck that overlooks the lush green yard, it is a perfect place to relax. The 3 stall barn completes this home and is the perfect home with space for you and your family, and 4 legged friends!
This property is off market, which means it's not currently listed for sale or rent on Zillow. This may be different from what's available on other websites or public sources.
