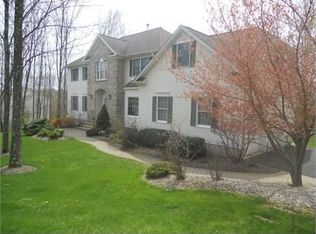Rebuilt/Renovated in 2005! Many fine features including Brazilian Cherry floors upstairs and down. Center Island kitchen opens to sunroom and entertainment-sized dining room. Family room, living room,and office complete the first level. Spacious bedrooms on the upper level including; master retreat with tray ceiling, 2 walk-ins & en suite bath, 2 bedrooms share "Jack & Jill" bath, and 1 bedroom with its own bath. Crown moldings, recessed lighting, built-in Bose speakers, finished basement with bath, 3 car garage and so much more.
This property is off market, which means it's not currently listed for sale or rent on Zillow. This may be different from what's available on other websites or public sources.
