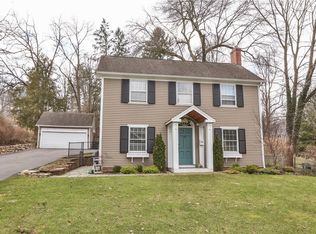Welcome home to this enchanting sun-soaked colonial steps from the Village of Pittsford. The home features 3 to 4 bedrooms, hardwood oak floors throughout, and crown molding. Spend your time relaxing in an oversized family room or 1st floor bedroom. Enjoy 2 newly remodeled bathrooms and a large modern kitchen with pull-out drawers. Gather with friends and family around a gorgeous wood-burning fireplace. Look out on your spectacularly lush gardens, back patio, and private large, fully fenced-in yard in a year-round sunroom. Enjoy freshly painted interiors/exteriors in todays most tranquil colors. Your convenient 2-car garage is situated on a turnaround driveway maximizing privacy and easy departure. Make lifelong memories in this meticulously maintained and updated storybook home. Square footage is including the heated 1st Floor Family Room/Bedroom. Delayed Showings until 10/22 after 10am. Delayed negotiations until Oct 27th @ NOON. This is a beauty! Walk to the Village of Pittsford, restaurants, library, shops and Schoen Place. Square footage is including the heated 1st Floor Family Room/Bedroom.
This property is off market, which means it's not currently listed for sale or rent on Zillow. This may be different from what's available on other websites or public sources.
