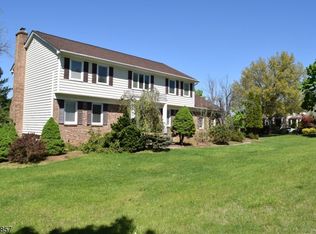Gorgeous colonial house located on a quiet hilltop in the highly desired Cheryl Estates. This corner-lot home boasts a 3-way driveway, charming brick front, sunlit south-facing kitchen and family room, spacious bedrooms, and hardwood floors. Most recent upgrades include kitchen with custom granite counters and stainless steel appliances, air conditioner, high-efficiency water boiler/heating system, low-maintenance composite deck and vinyl siding, and finished basement with study and dance studio. The private backyard has ample space perfect for recreation, relaxation, and gardening. A highly sought-after location tops it all off: walking distance to library and top-rated schools, easy 35-min commute to NYC by bus, and quick access to major highways: Routes 80, 287, 46, 202. Easy to show! Come take a look.
This property is off market, which means it's not currently listed for sale or rent on Zillow. This may be different from what's available on other websites or public sources.
