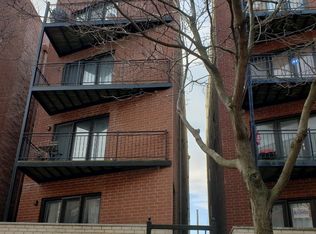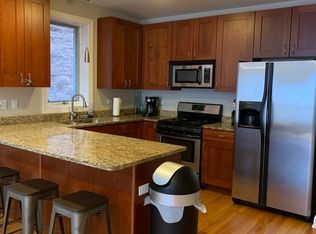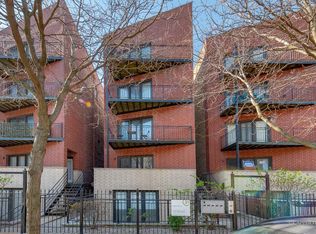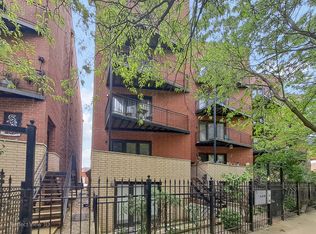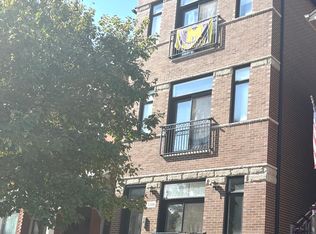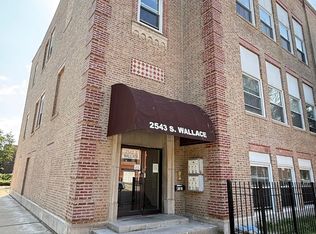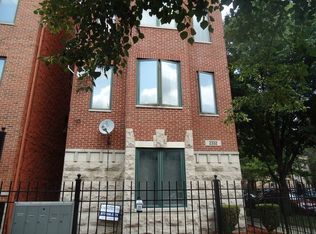Top Floor 2 bed 2 bath with Roof top rights located in South Commons neighborhood. The unit is located on the 5th floor with private balcony and 1 private rooftop rights. The price includes 1 indoor premium assigned garage parking space. Refinished hardwood floors, new carpets in both bedroom, freshly painted, microwave, fridge, dishwasher, oven and new disposal. Primary bedroom has a ton of natural light facing south. It features a walk in closet. The primary bathroom has double sinks and comes with a standing shower and a jacuzzi tub. Central heat / AC, in unit laundry, garage. This building is working on new HOA and management company. Close to public transportation, highways, restaurants, McCormick Place, and Illinois Institute of Technology (IIT).
Active
$299,000
25 E 26th St APT 5, Chicago, IL 60616
2beds
1,500sqft
Est.:
Condominium, Single Family Residence
Built in 2005
-- sqft lot
$294,900 Zestimate®
$199/sqft
$297/mo HOA
What's special
Private balconyPrivate rooftop rightsIn unit laundryRefinished hardwood floorsNew disposalJacuzzi tubStanding shower
- 10 days |
- 500 |
- 35 |
Likely to sell faster than
Zillow last checked: 8 hours ago
Listing updated: December 06, 2025 at 10:06pm
Listing courtesy of:
Angela Moy 773-299-1228,
Landmark & Property Group, Inc
Source: MRED as distributed by MLS GRID,MLS#: 12526123
Tour with a local agent
Facts & features
Interior
Bedrooms & bathrooms
- Bedrooms: 2
- Bathrooms: 2
- Full bathrooms: 2
Rooms
- Room types: Balcony/Porch/Lanai, Deck
Primary bedroom
- Features: Flooring (Carpet), Bathroom (Full)
- Level: Main
- Area: 182 Square Feet
- Dimensions: 14X13
Bedroom 2
- Features: Flooring (Carpet)
- Level: Main
- Area: 110 Square Feet
- Dimensions: 10X11
Balcony porch lanai
- Features: Flooring (Hardwood)
- Level: Main
- Area: 55 Square Feet
- Dimensions: 5X11
Deck
- Features: Flooring (Hardwood)
- Level: Main
- Area: 50 Square Feet
- Dimensions: 5X10
Dining room
- Features: Flooring (Hardwood)
- Level: Main
- Dimensions: COMBO
Kitchen
- Features: Kitchen (Eating Area-Breakfast Bar, Island), Flooring (Hardwood)
- Level: Main
- Area: 140 Square Feet
- Dimensions: 14X10
Laundry
- Level: Main
- Area: 25 Square Feet
- Dimensions: 5X5
Living room
- Features: Flooring (Hardwood)
- Level: Main
- Area: 437 Square Feet
- Dimensions: 23X19
Heating
- Natural Gas, Forced Air
Cooling
- Central Air
Appliances
- Included: Range, Microwave, Dishwasher, Refrigerator, Washer, Dryer, Disposal, Gas Cooktop, Gas Oven
- Laundry: Washer Hookup, In Unit
Features
- Walk-In Closet(s), Open Floorplan, Dining Combo
- Flooring: Hardwood, Carpet
- Basement: None
Interior area
- Total structure area: 0
- Total interior livable area: 1,500 sqft
Property
Parking
- Total spaces: 1
- Parking features: Garage Door Opener, Garage Owned, Detached, Garage
- Garage spaces: 1
- Has uncovered spaces: Yes
Accessibility
- Accessibility features: No Disability Access
Features
- Exterior features: Balcony
Details
- Parcel number: 17273000571005
- Special conditions: None
Construction
Type & style
- Home type: Condo
- Property subtype: Condominium, Single Family Residence
Materials
- Brick
Condition
- New construction: No
- Year built: 2005
Details
- Builder model: 2 BED 2 BATH
Utilities & green energy
- Sewer: Public Sewer
- Water: Lake Michigan, Public
Community & HOA
HOA
- Has HOA: Yes
- Amenities included: None, Fencing
- Services included: Water, Parking, Exterior Maintenance, Lawn Care
- HOA fee: $297 monthly
Location
- Region: Chicago
Financial & listing details
- Price per square foot: $199/sqft
- Tax assessed value: $199,990
- Annual tax amount: $3,531
- Date on market: 12/2/2025
- Ownership: Condo
Estimated market value
$294,900
$280,000 - $310,000
$4,028/mo
Price history
Price history
| Date | Event | Price |
|---|---|---|
| 12/2/2025 | Listed for sale | $299,000$199/sqft |
Source: | ||
| 12/1/2025 | Listing removed | $299,000$199/sqft |
Source: | ||
| 10/31/2025 | Listed for sale | $299,000$199/sqft |
Source: | ||
| 10/31/2025 | Listing removed | $299,000$199/sqft |
Source: | ||
| 10/17/2025 | Listed for sale | $299,000$199/sqft |
Source: | ||
Public tax history
Public tax history
| Year | Property taxes | Tax assessment |
|---|---|---|
| 2023 | $3,532 +3.2% | $19,999 |
| 2022 | $3,421 +1.7% | $19,999 |
| 2021 | $3,362 -42.8% | $19,999 -32.1% |
Find assessor info on the county website
BuyAbility℠ payment
Est. payment
$2,341/mo
Principal & interest
$1471
Property taxes
$468
Other costs
$402
Climate risks
Neighborhood: Bronzeville
Nearby schools
GreatSchools rating
- 4/10Drake Elementary SchoolGrades: PK-8Distance: 0.2 mi
- 1/10Phillips Academy High SchoolGrades: 9-12Distance: 1.5 mi
Schools provided by the listing agent
- District: 299
Source: MRED as distributed by MLS GRID. This data may not be complete. We recommend contacting the local school district to confirm school assignments for this home.
- Loading
- Loading
