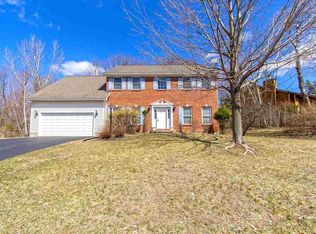*** Back on market due to the buyer's financing falling through. *** Exceptional amount of space for the price! This over-sized Raised Ranch style home boasts 4 bedrooms and 3 full bathrooms. Included is a Master suite with beautiful built-ins, gas fireplace and large walk-in closet. Gleaming hardwoods in the bedrooms, vaulted ceilings, and updated kitchen. Younger furnace and central air conditioner. Roof new in 2017. Large deck leads to a private tiered backyard, just waiting for your gardening touches! Minutes to shopping, dining, and interstate access. Close to the Mohawk-Hudson Bike Trail. Low taxes and North Colonie Schools!
This property is off market, which means it's not currently listed for sale or rent on Zillow. This may be different from what's available on other websites or public sources.
